10 E Pratt
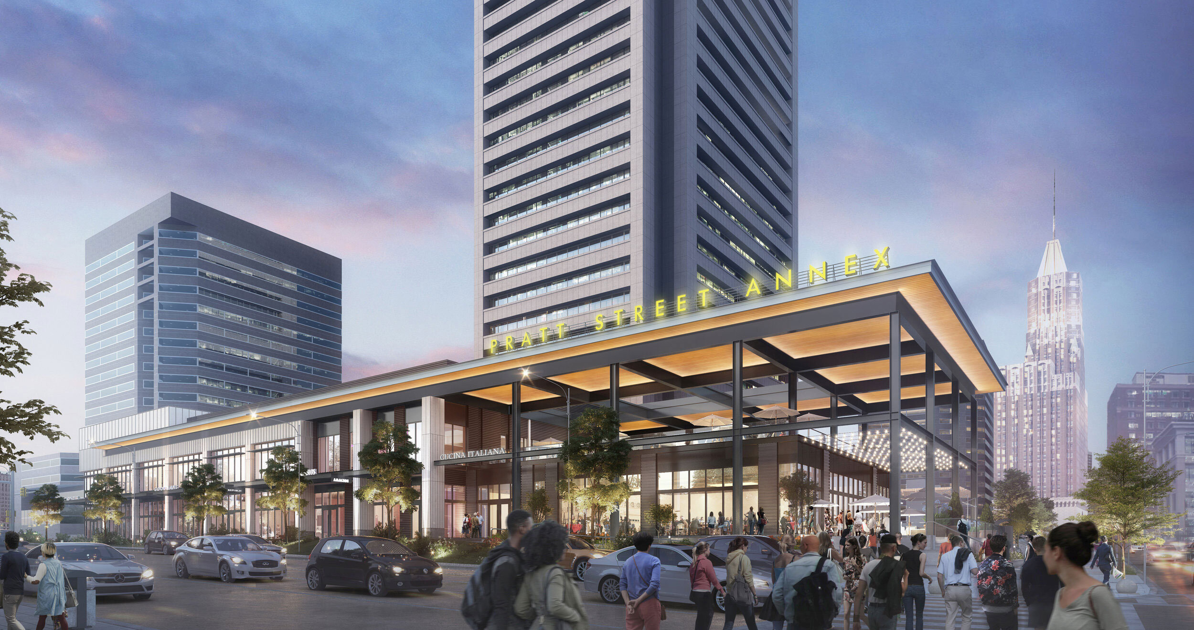
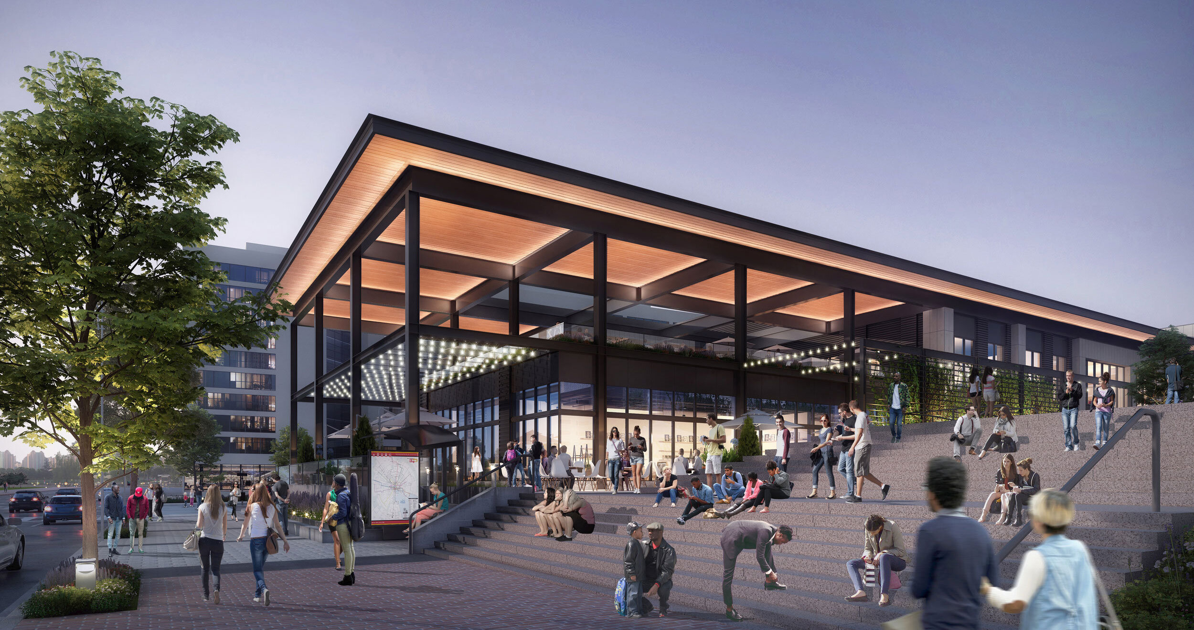
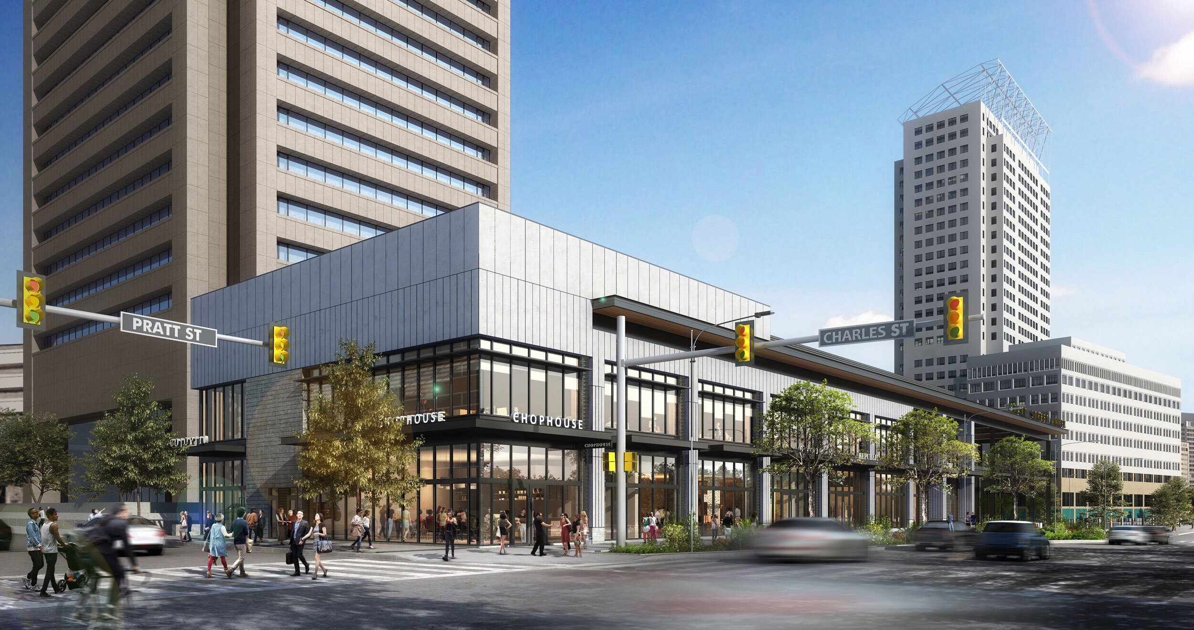
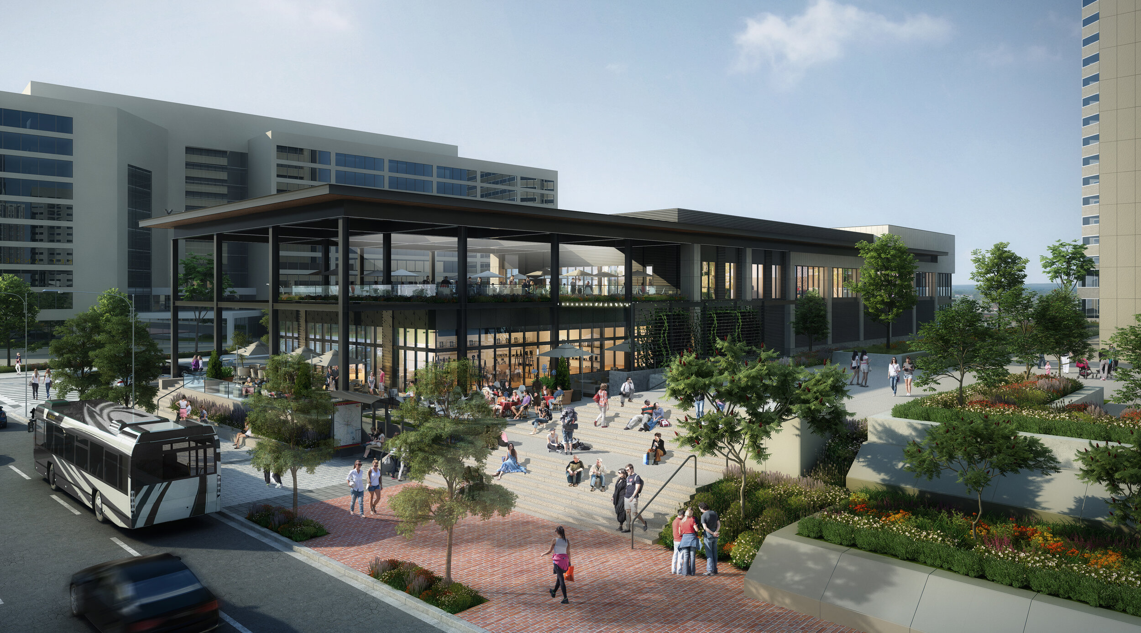
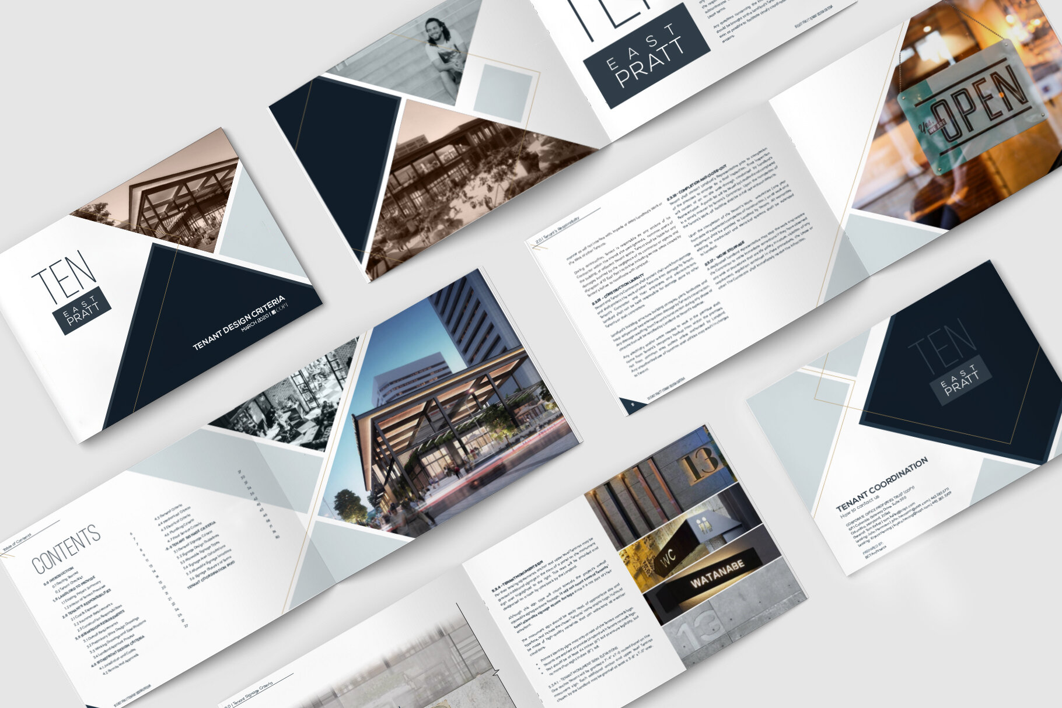
PLANNING / ARCHITECTURE / MIXED-USE
10 E Pratt
Location
Baltimore, Maryland, USA
Client
COPT
Details
Areas
- 37,000 sq. ft. / 3,438 sq. m. total area
- 17,000+ sq. ft. Retail
- 13,000+ sq. ft. Office
Scope
- Entitlement
- Architecture: Concept - Construction Doc./Admin.
Related Work
Prominently located at the corner of Baltimore's "Main and Main," the intersection of Pratt and Light Streets, 10 East Pratt provides various retail options for the 26 million tourists that visit Baltimore each year, in addition to serving the 125,000 people that come to work within a 1-mile radius of this intersection every day.
As part of Baltimore's Downtown Partnership Pratt Street Revitalization Master Plan, COPT has developed this LEED Silver, 35,000 sf., two-story office and retail pavilion to meet the plans goals of a "pedestrian-friendly boulevard with continuous public spaces activated by retail shops and restaurants, from Camden Yards to President Street."
10 East Pratt features a commanding 360-degree view, walkable amenities, and convenient transportation options. The overall mass involves a linear volume along Pratt Street with gradually increasing transparency and openness from west to east. A two-story outdoor dining plaza and a second-story exterior tenant space with a substantial overhead canopy anchor the corner of Pratt and Light Streets. The communal office entry is oriented toward the rest of the business district along Charles Street. All services are handled through an underground level accessible via the ramp along the north edge of the site.
