Upland Park
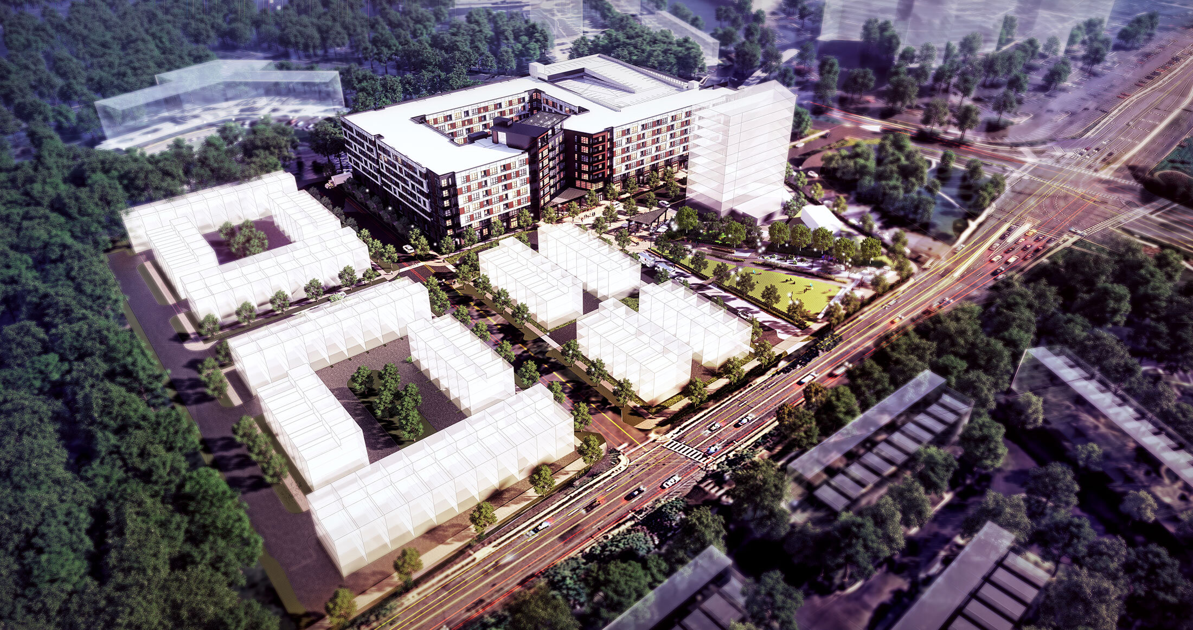
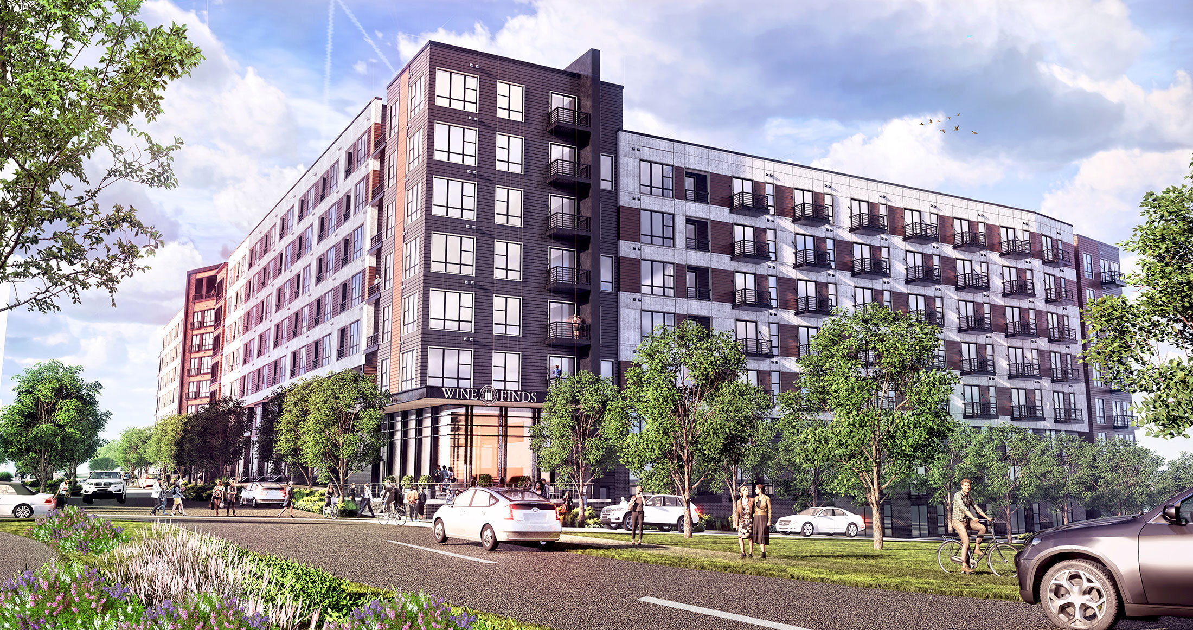
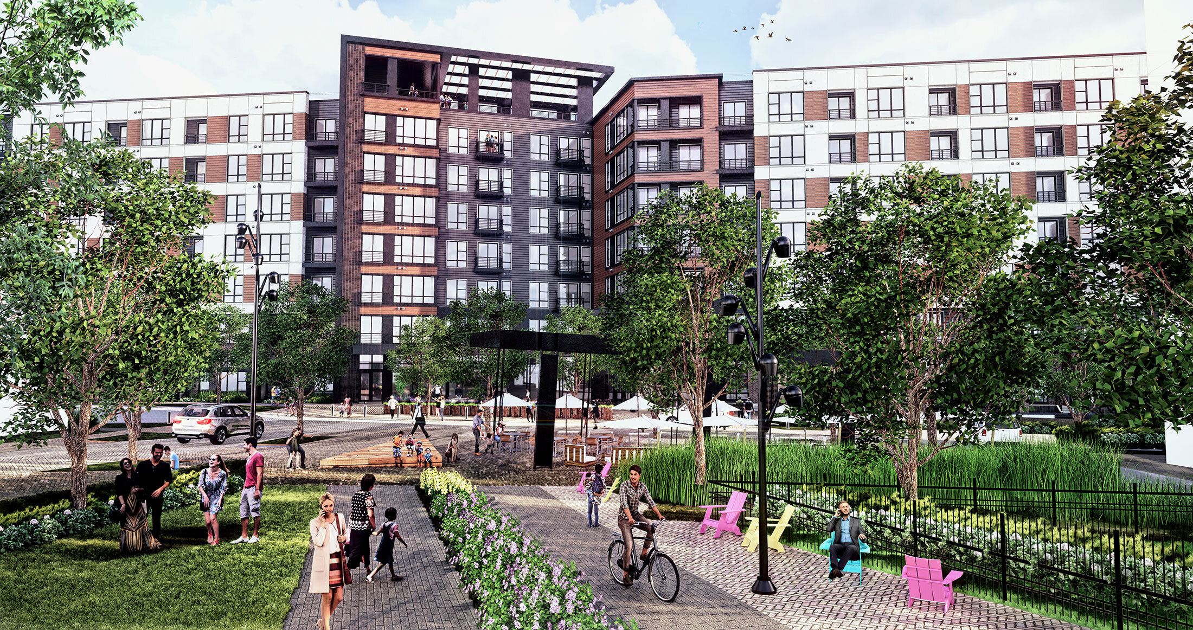
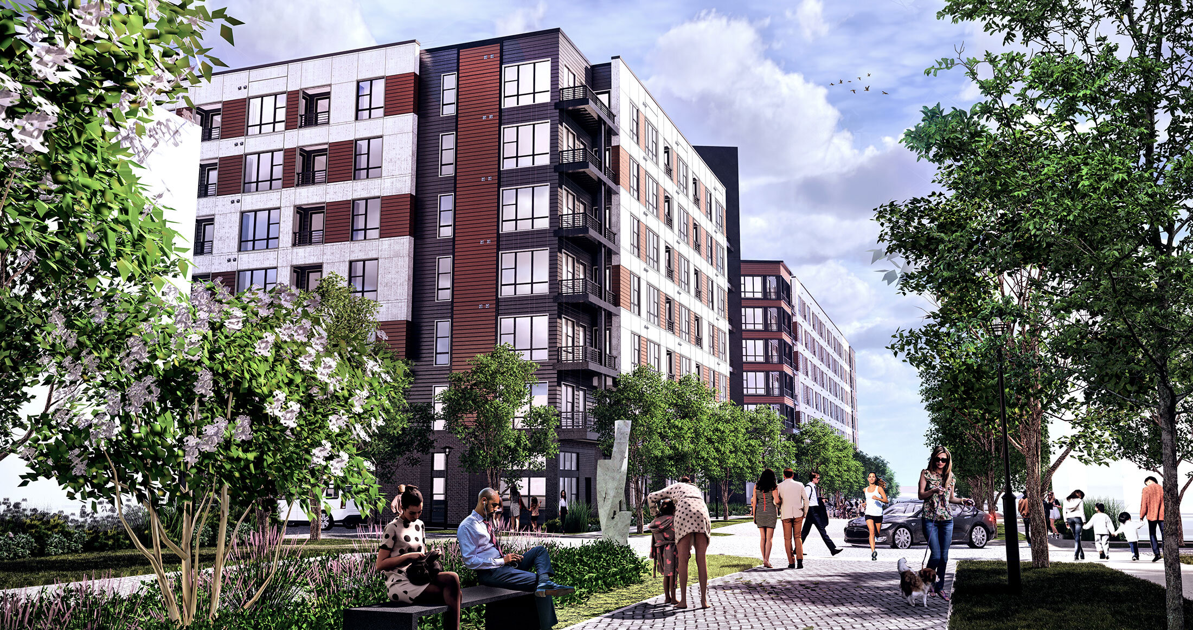
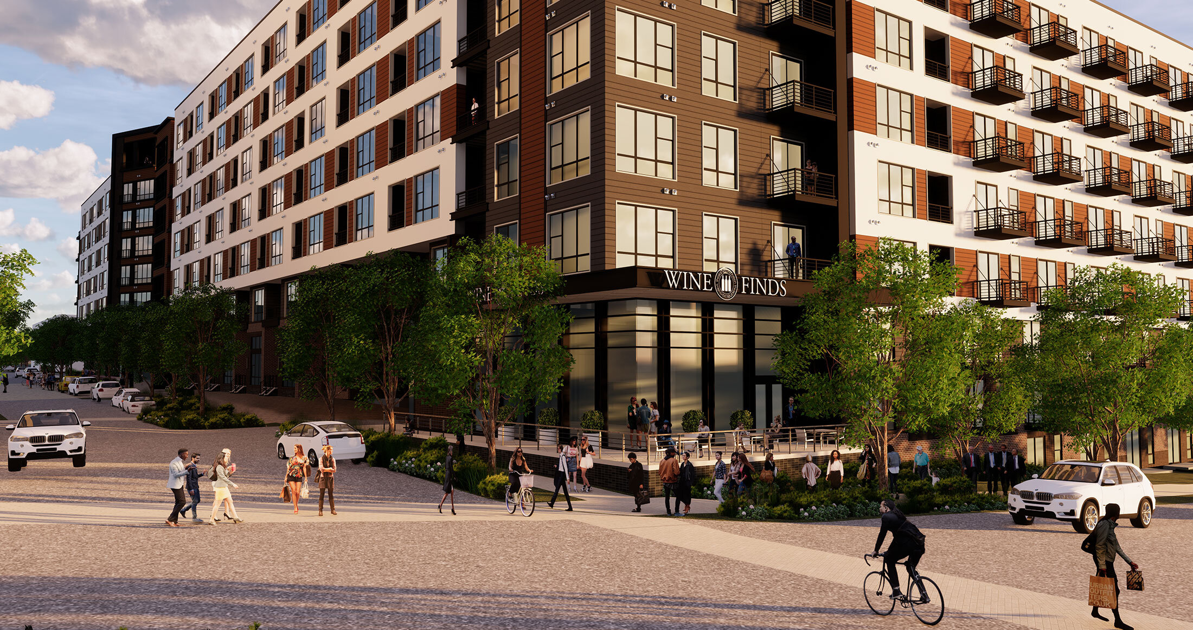
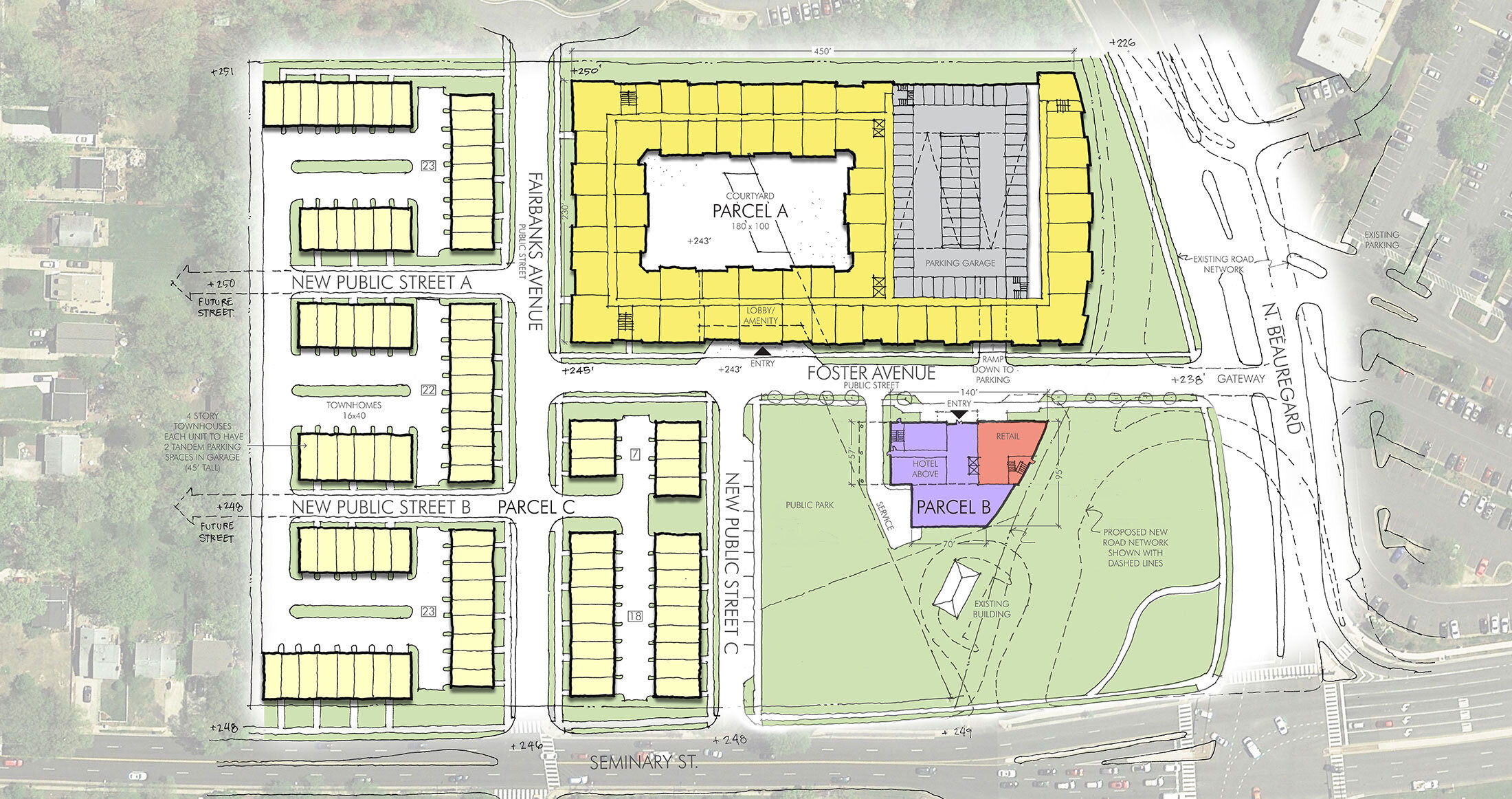
HOUSING
UPLAND PARK
Location
Alexandria, Virginia, USA
Client
Hekemian & Co, Inc
Details
- 7 ac / 2.8 ha - site
- 370,260 sf / 34,398 sm - residential
- 8,470 sf. / 786 sm - retail
- 400 units / 686 structured parking
- 150 key hotel
Related Work
Hekemian & Co. is developing a mixed-use development in Alexandria's West End, pitching a trio of buildings with a mix of retail, hotel and residential. The project, dubbed "Upland Park," sits on a 7-acre site and envisions a total of 400 apartments, 92 townhomes, 8,470 SF of retail, and a 170-room hotel on the property.
BCT Design Group is responsible for the master plan and multi-family building with a retail podium atop a 686-space underground parking garage. The building contains a mixture of studios and one- and two-bedroom apartments. The Upland Park neighborhood also includes an ample central public open space around which the buildings and uses are organized. Alexandria officials have long envisioned the site as part of broader plans for the area's transformation into a walkable, transit-accessible community.
