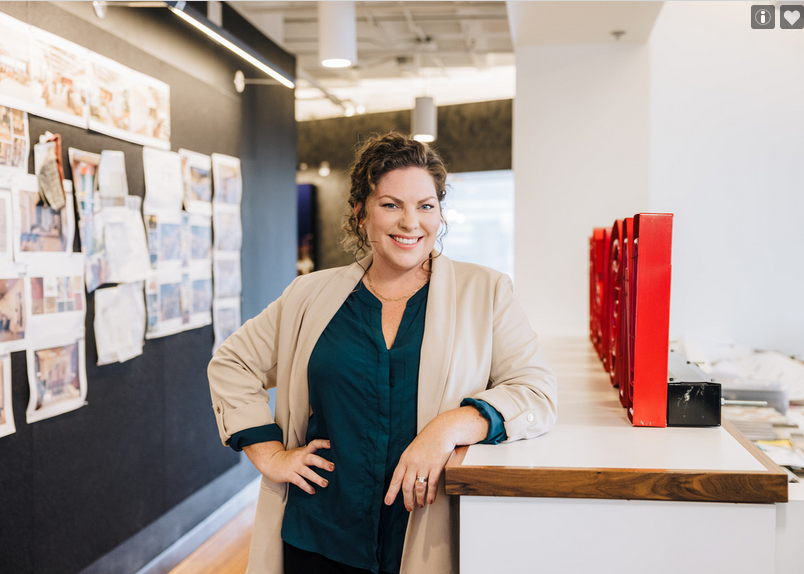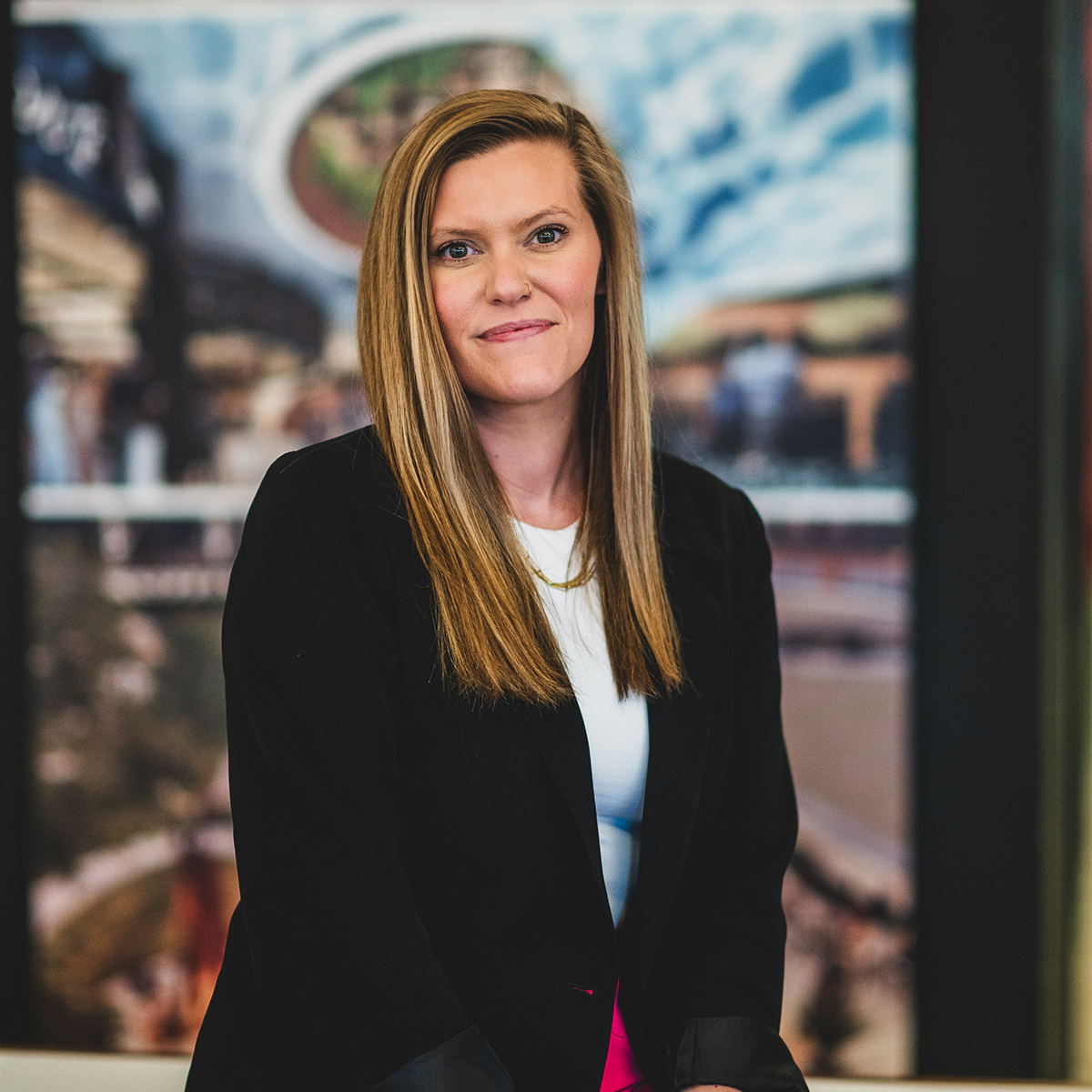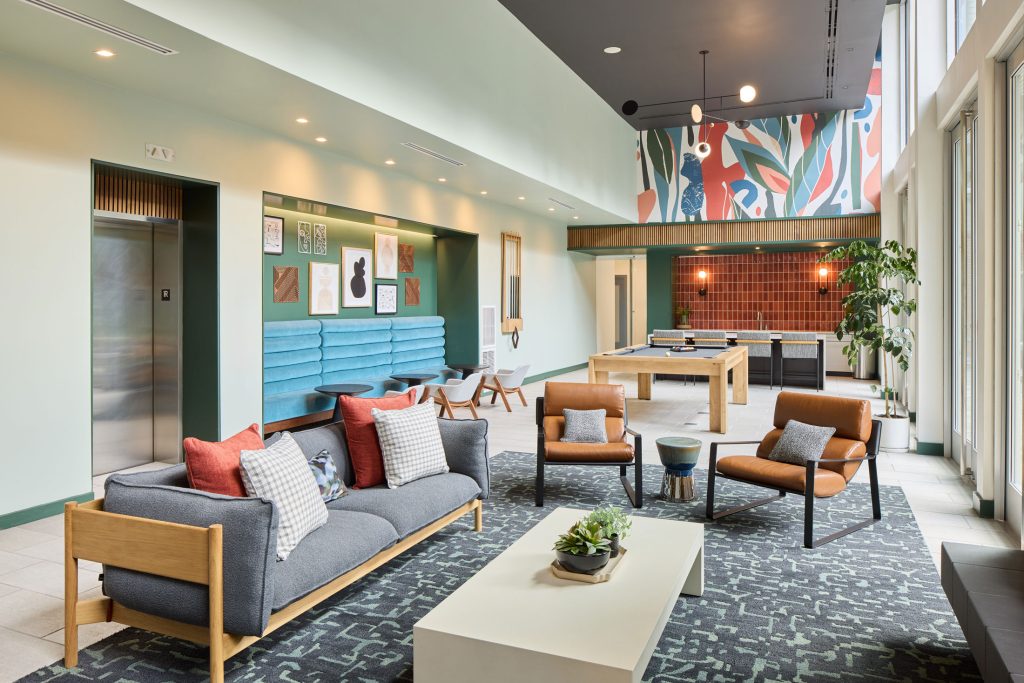
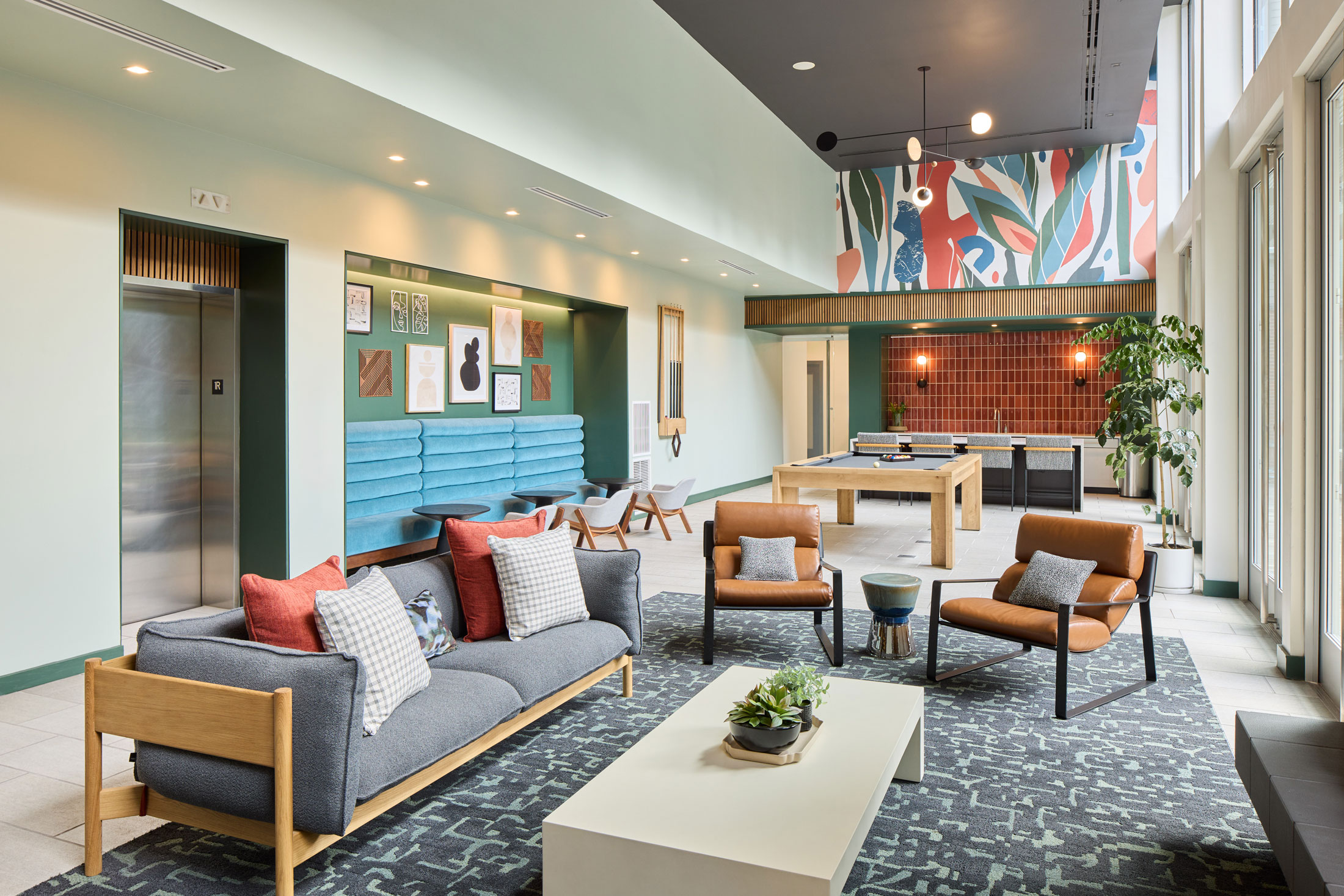
Persei at Pike and Rose
Persei at Pike and Rose
At PerSei, BCT Design Group reimagined an existing multifamily community through a targeted repositioning effort designed to meet the expectations of today’s residents while working within the realities of an active building. More than a refresh, the project explores how selective, strategic interventions can transform underutilized amenities into vibrant, purposeful spaces that enhance daily life and strengthen community identity.
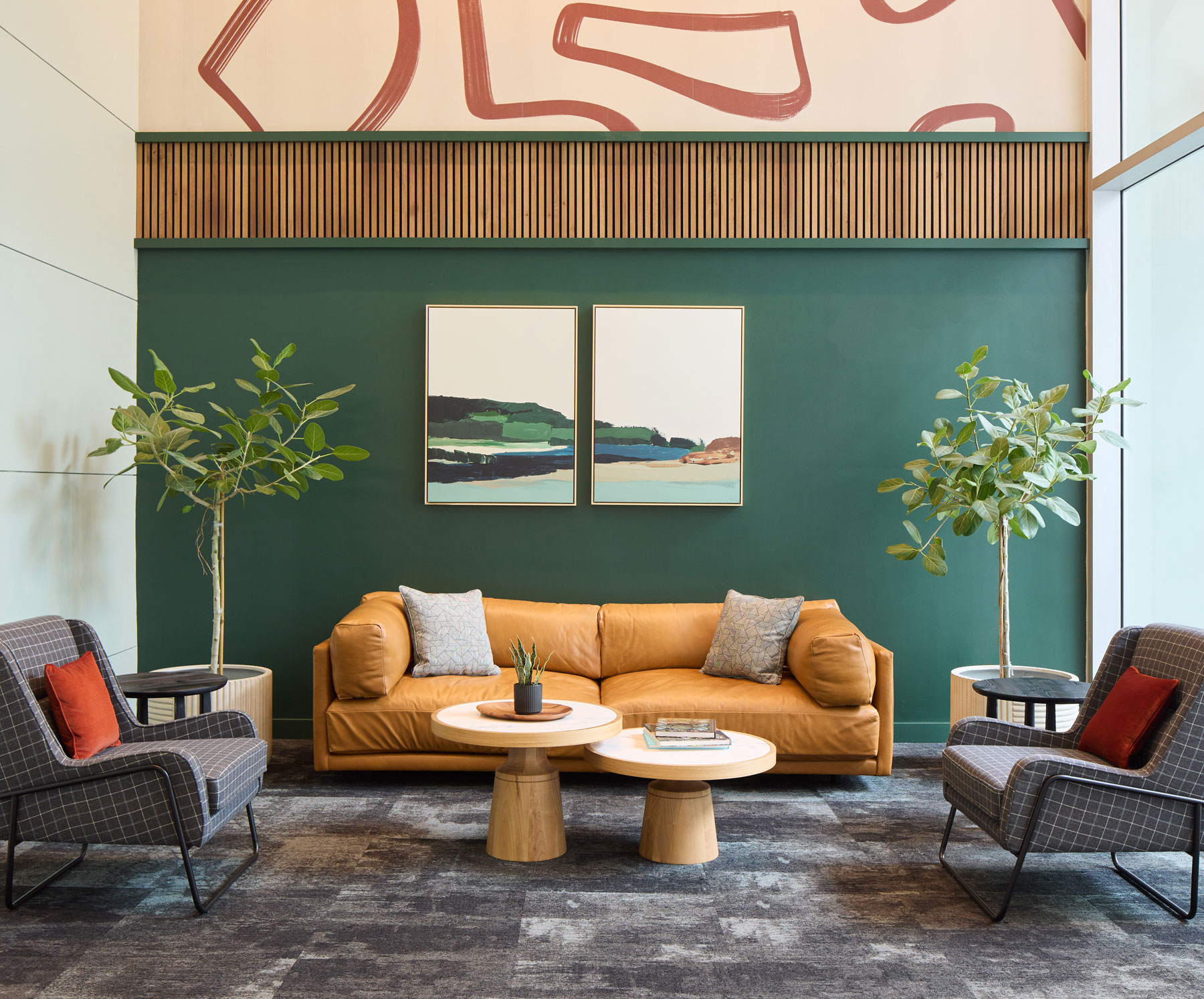
Focused on two key impact areas—the Lobby and first-floor Club Room—BCT introduced new furnishings, materials, and spatial layouts that create a more welcoming and connected environment. Additional updates to the Fitness Center, courtyard, and adjacent amenity spaces extend this cohesive design vision throughout the property.
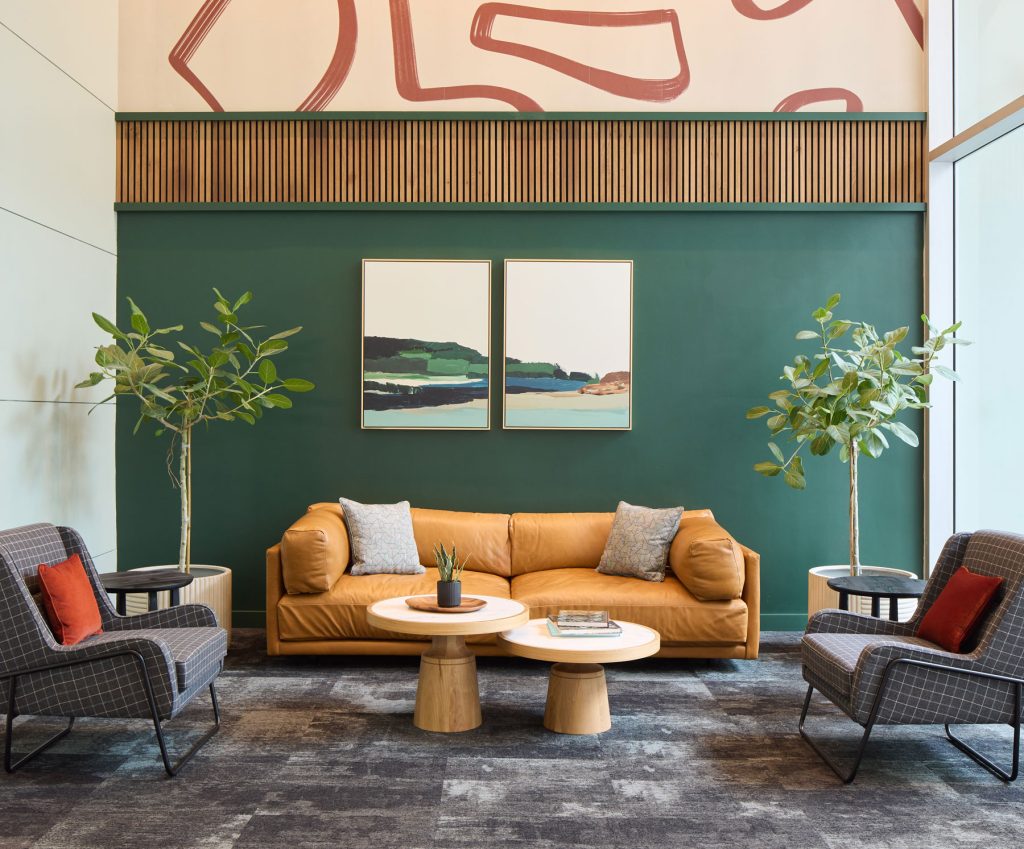
Focused on two key impact areas—the Lobby and first-floor Club Room—BCT introduced new furnishings, materials, and spatial layouts that create a more welcoming and connected environment. Additional updates to the Fitness Center, courtyard, and adjacent amenity spaces extend this cohesive design vision throughout the property.
Leveraging the existing architectural framework, the team applied additive design solutions that elevate the resident experience while minimizing disruption and preserving value. The result is a renewed sense of energy, comfort, and community—proof that thoughtful design can achieve meaningful change without starting from scratch.
