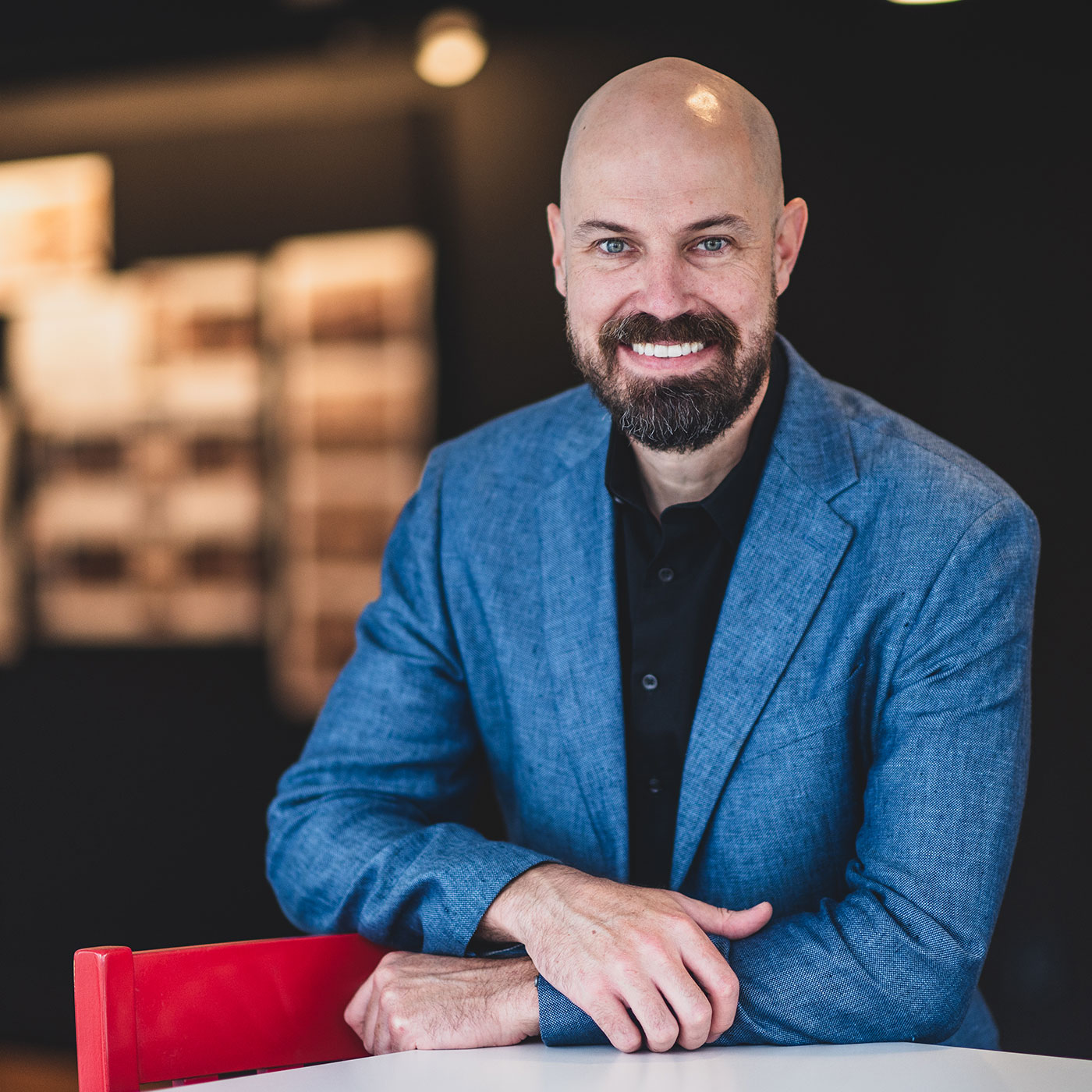Ellis Preserve
144,000 sf retail
80,060 sf office
232,750 sf residential
210 multifamily units / 70 townhomes
127 key hotel / 136 key hotel
1,549 parking spaces
Ellis Preserve
Ellis Preserve redefines suburban living with a dynamic, 218-acre master-planned development that balances commerce, lifestyle, and community. Located at the intersection of Newtown Road and West Chester Pike in the heart of Newtown Square, Pennsylvania, the development is designed to foster connection and vitality through a thoughtfully curated mix of uses.
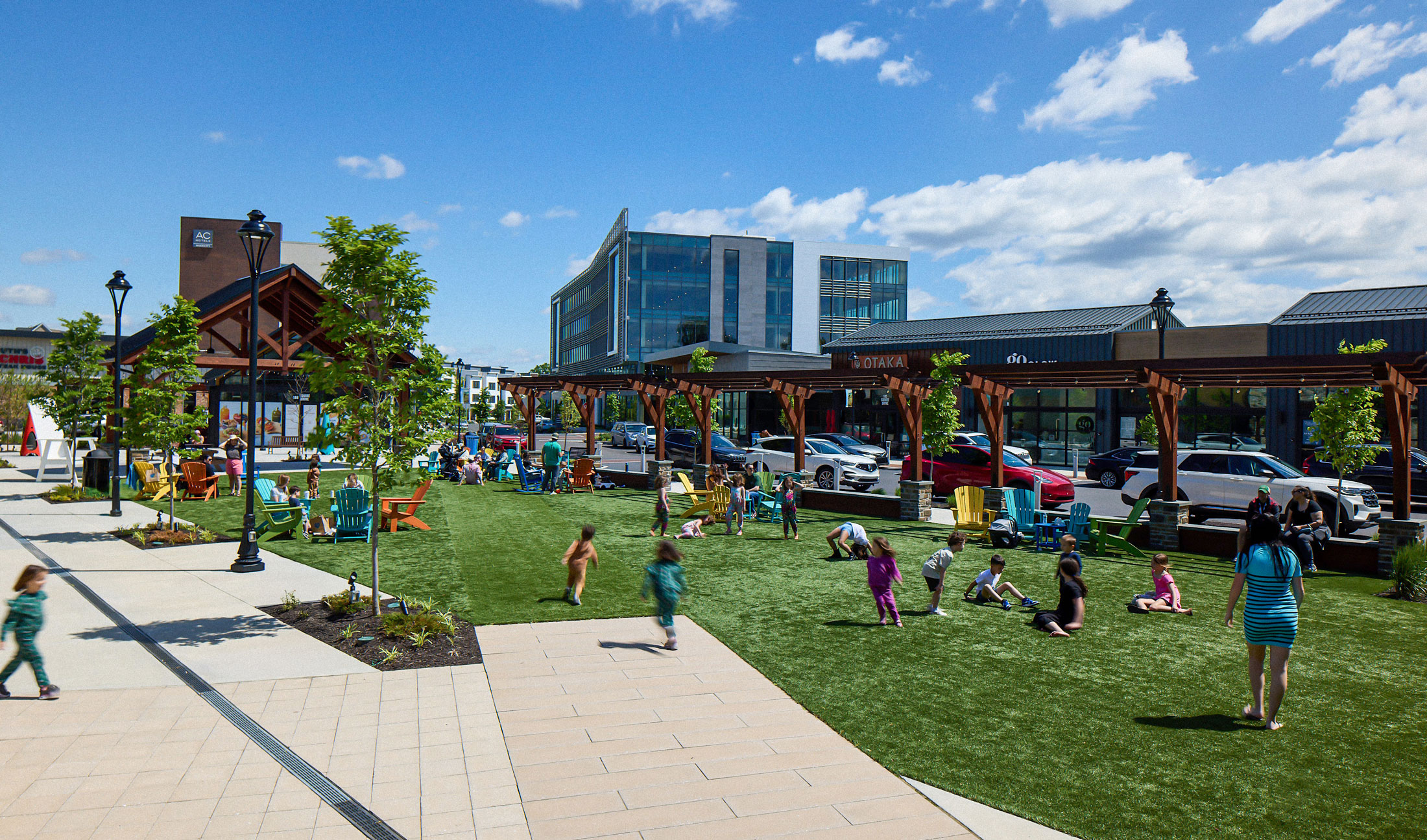
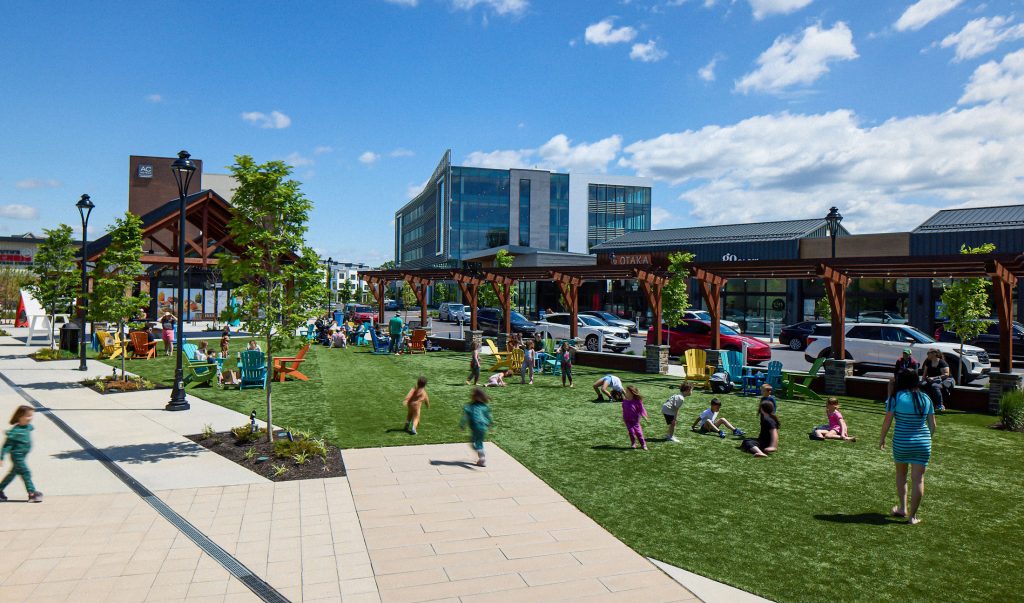
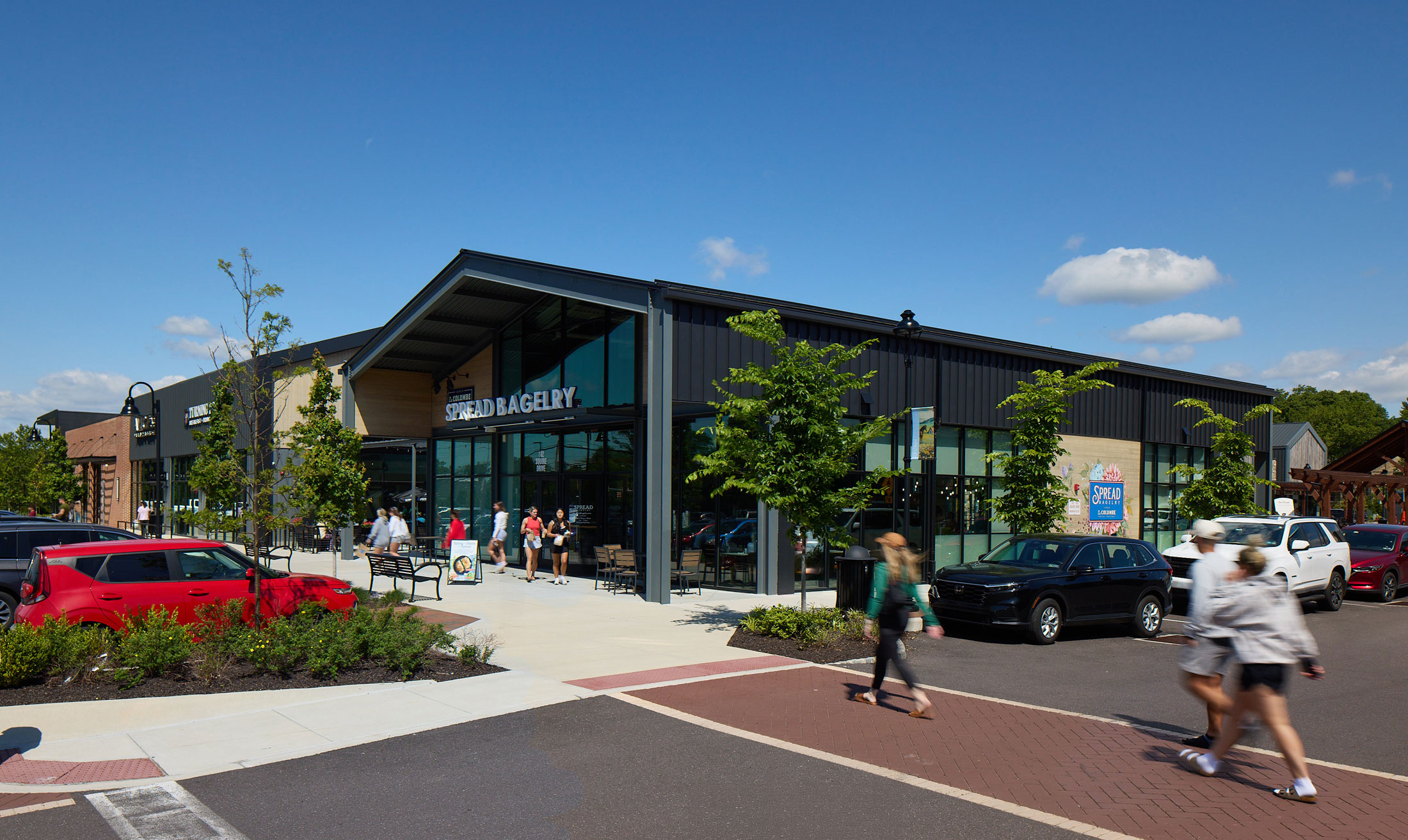
The planning and design embrace the unique character of the Brandywine Valley, where historic barns and pastoral landscapes inform the architectural language. Retail structures echo this legacy, featuring distinct building designs totaling over 100,000 square feet, anchored by a 55,000-square-foot Whole Foods grocery store that serves as a key community amenity.
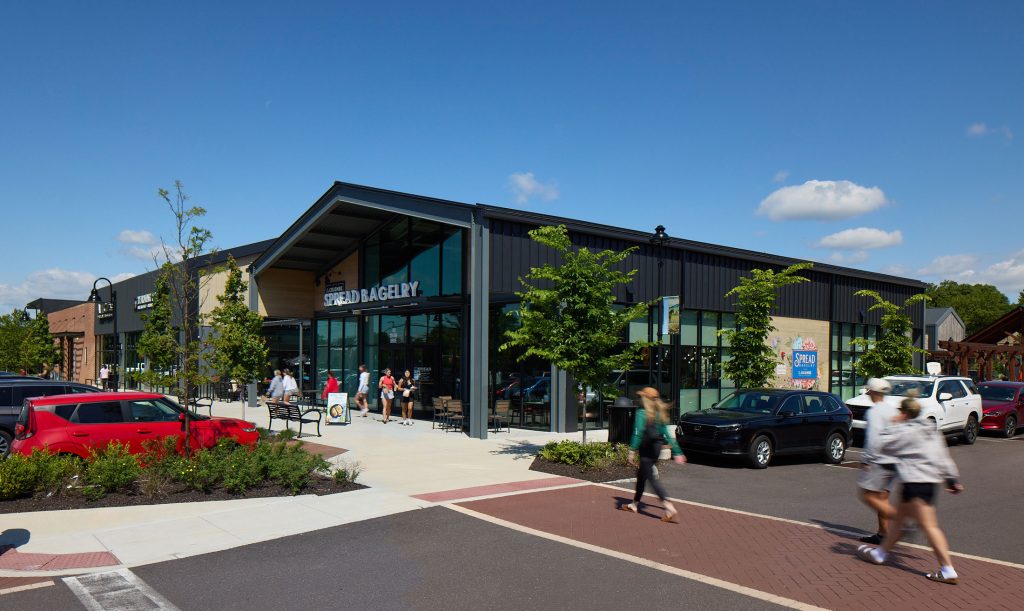
The planning and design embrace the unique character of the Brandywine Valley, where historic barns and pastoral landscapes inform the architectural language. Retail structures echo this legacy, featuring distinct building designs totaling over 100,000 square feet, anchored by a 55,000-square-foot Whole Foods grocery store that serves as a key community amenity.
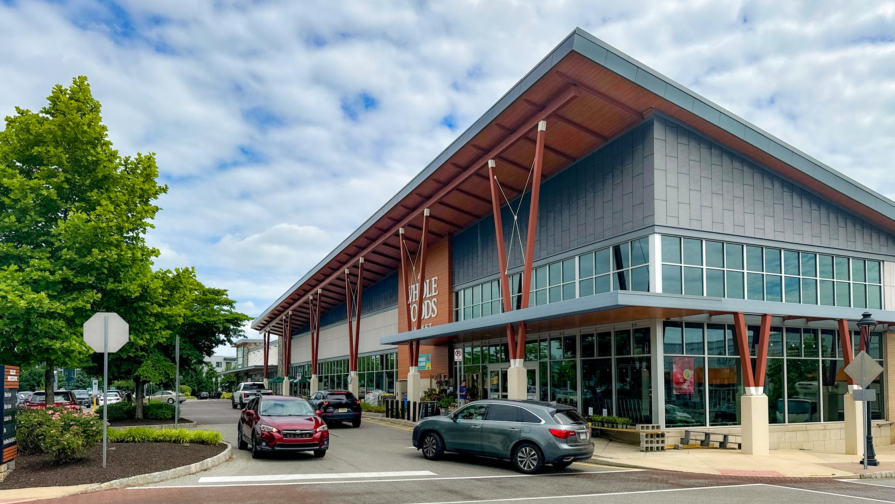
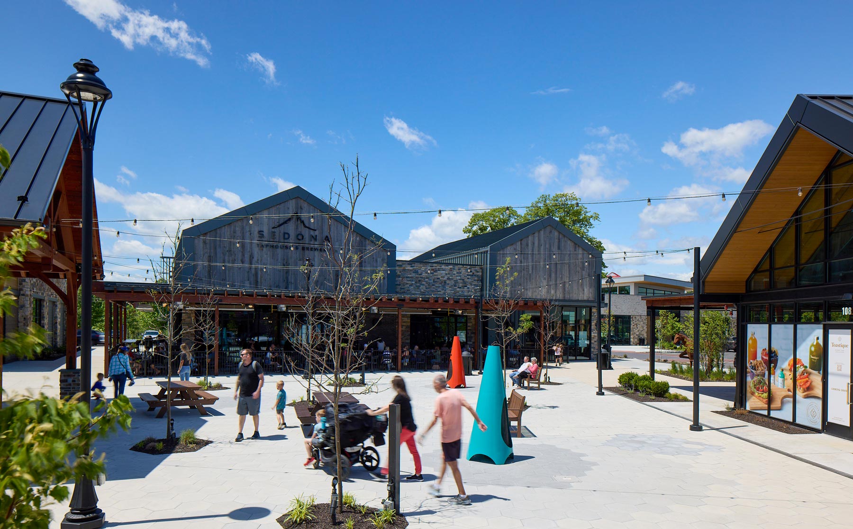
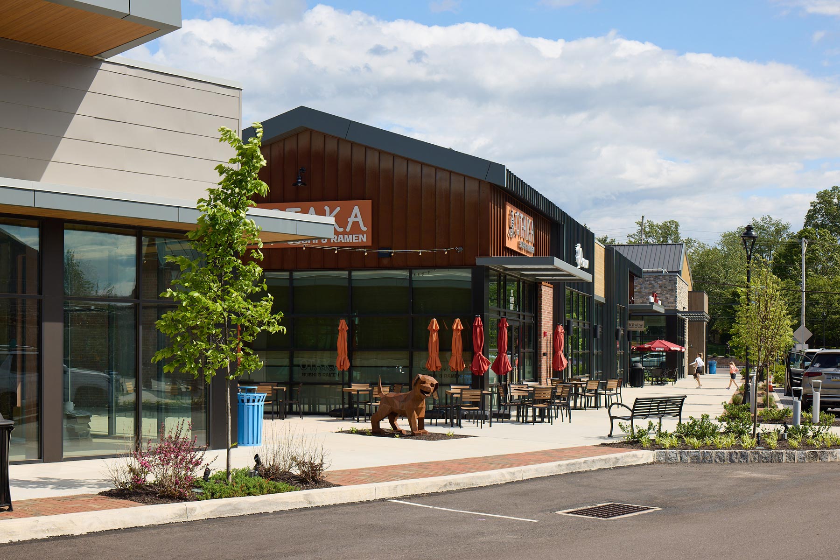
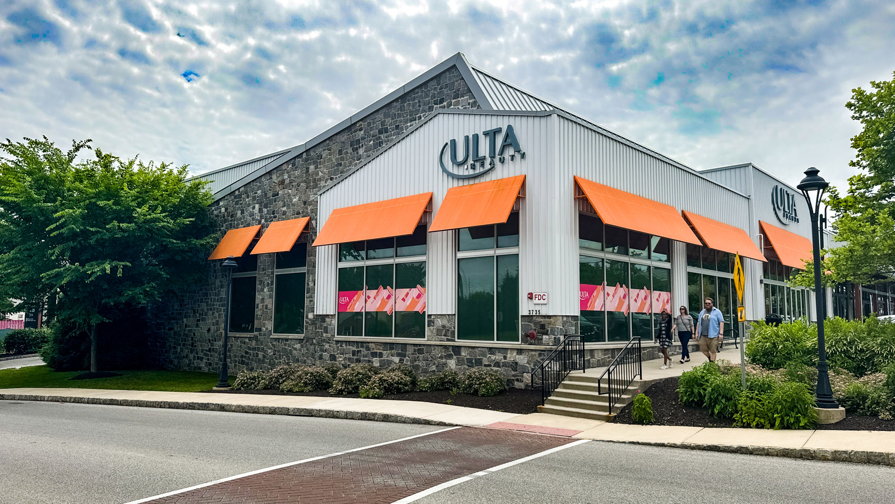
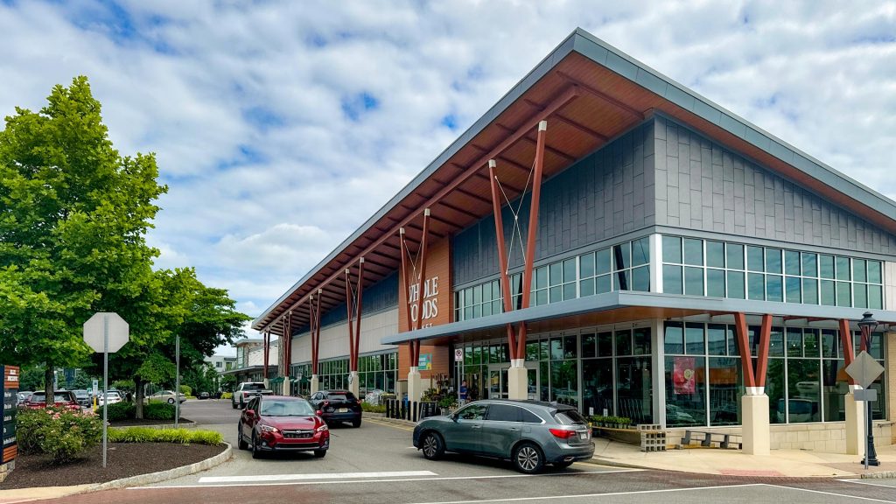
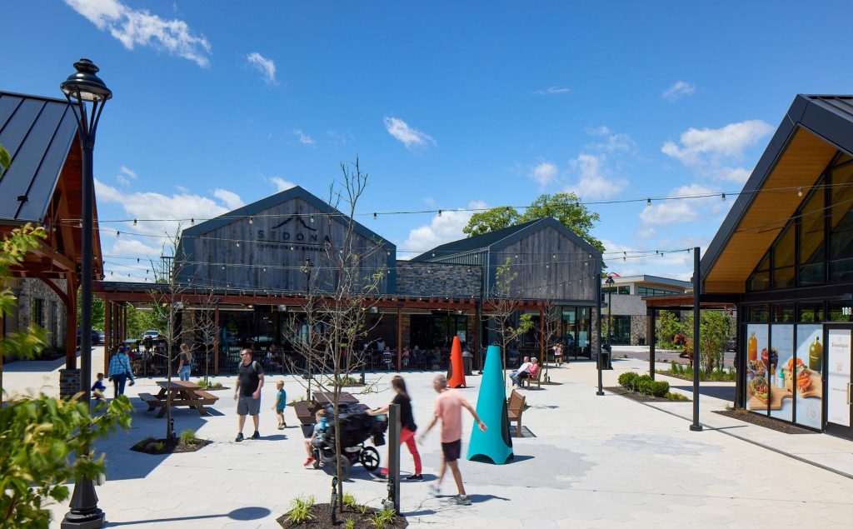
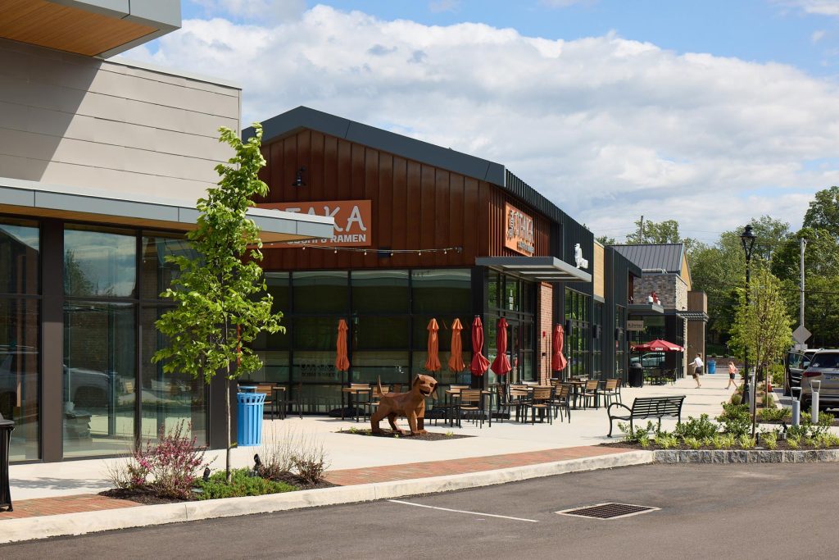
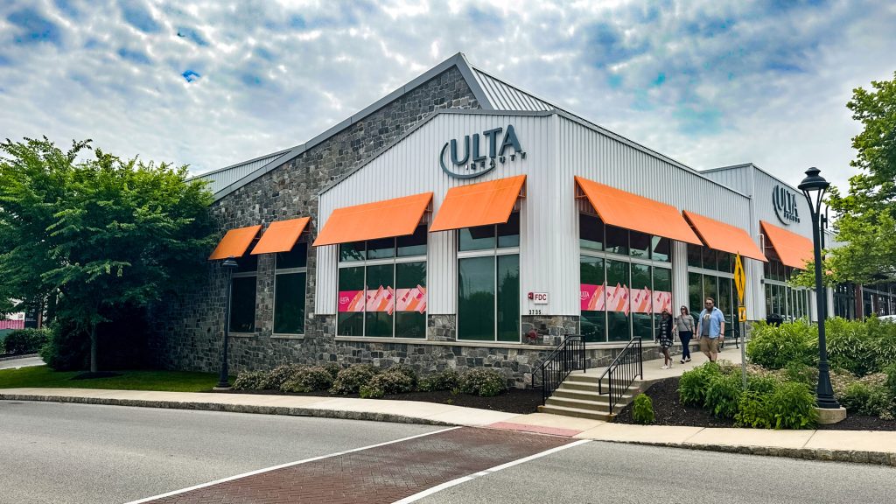
Ellis Preserve’s masterplan extends beyond retail to include 80,000 square feet of office space, 232,750 square feet of residential offerings, comprising 210 multifamily units and 70 townhomes, and two hotels with a combined 263 keys. Ample parking, pedestrian-friendly streetscapes, and integrated signage create a seamless experience for residents, visitors, and employees alike.
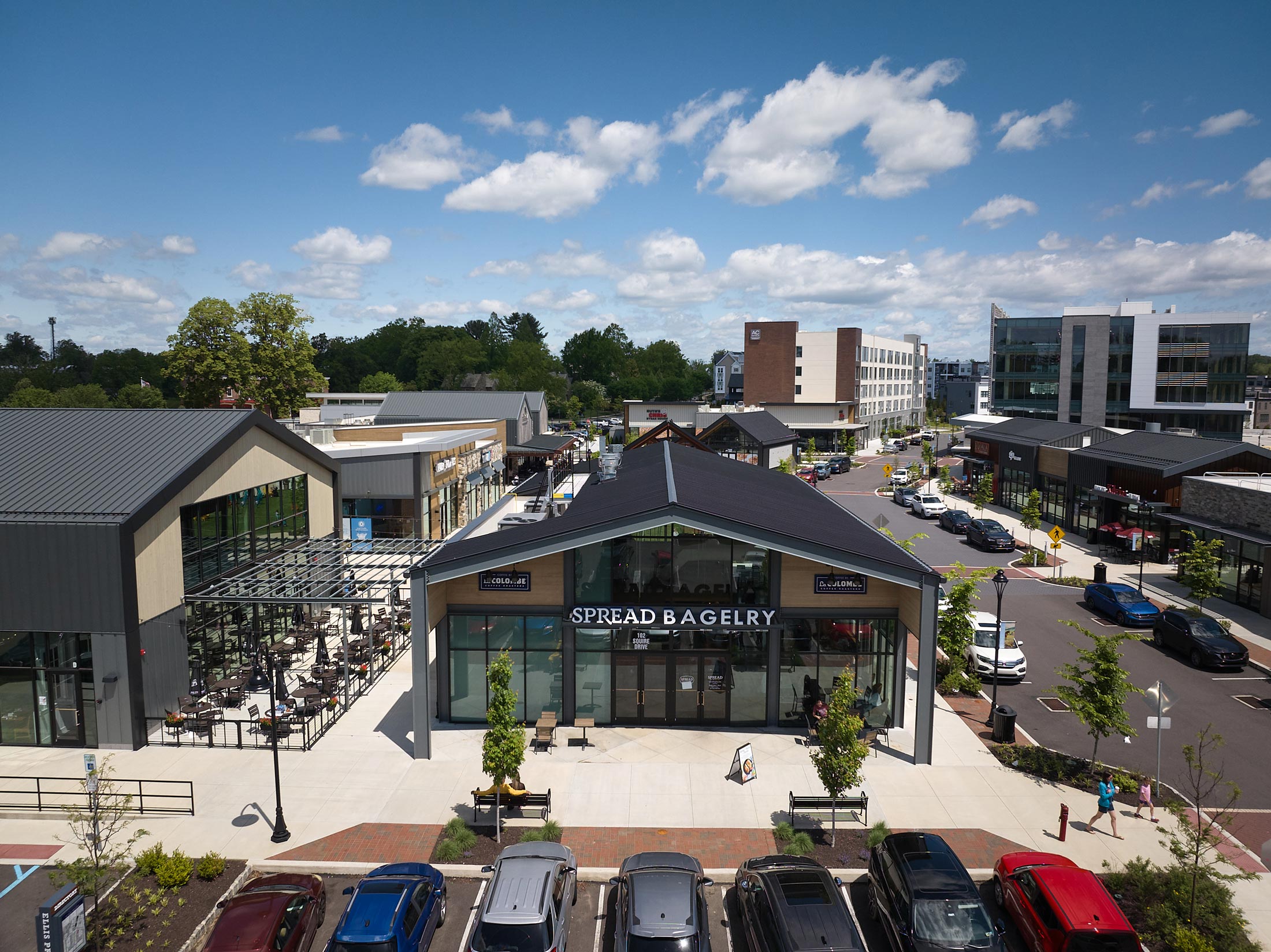
Ellis Preserve’s masterplan extends beyond retail to include 80,000 square feet of office space, 232,750 square feet of residential offerings, comprising 210 multifamily units and 70 townhomes, and two hotels with a combined 263 keys. Ample parking, pedestrian-friendly streetscapes, and integrated signage create a seamless experience for residents, visitors, and employees alike.
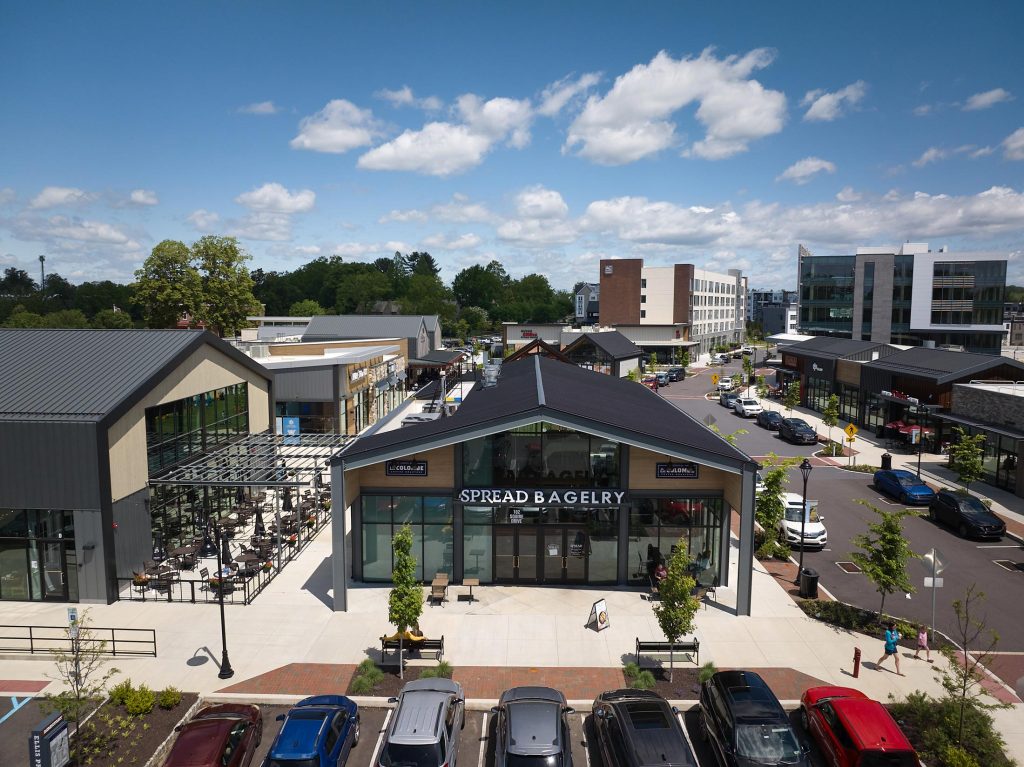
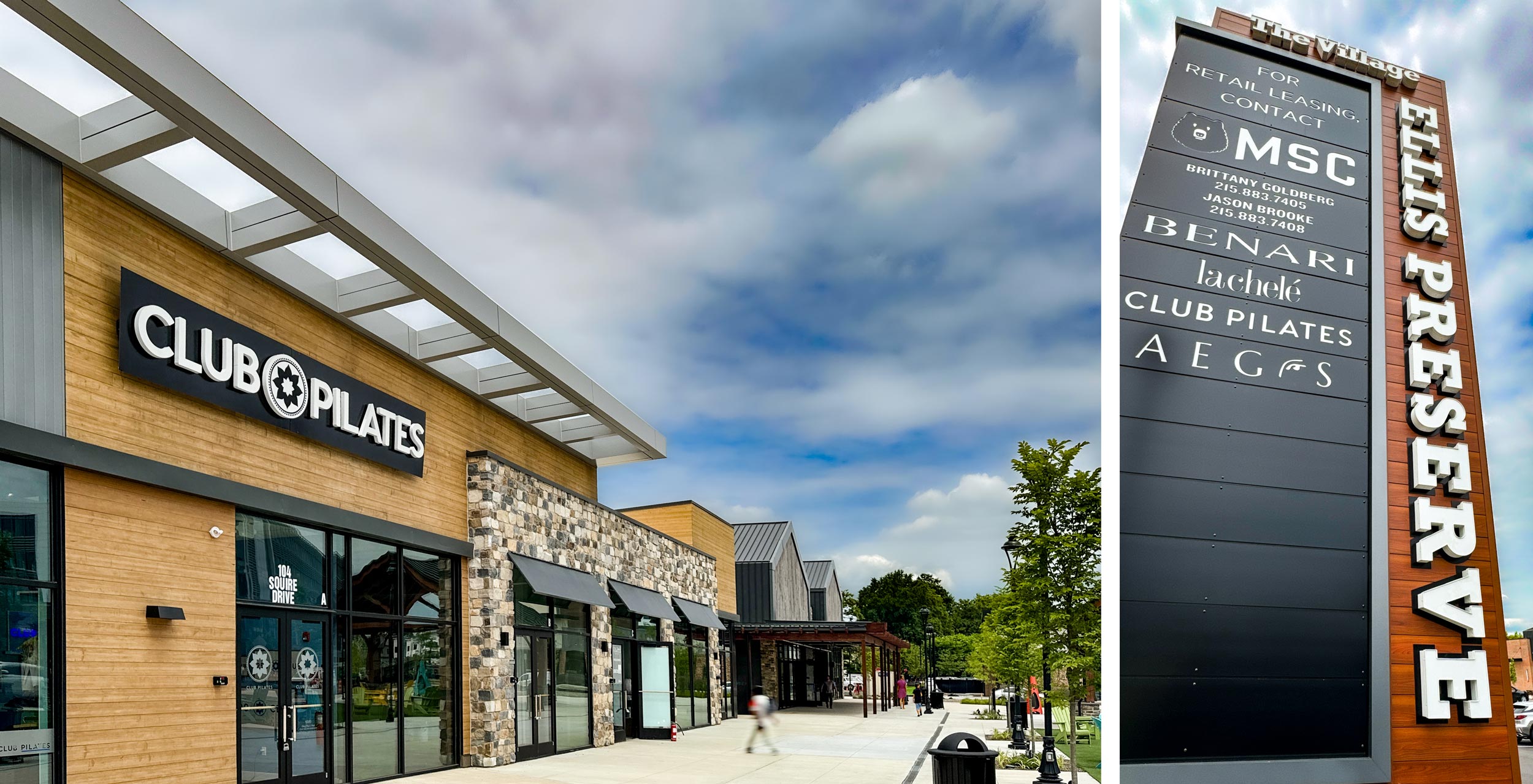
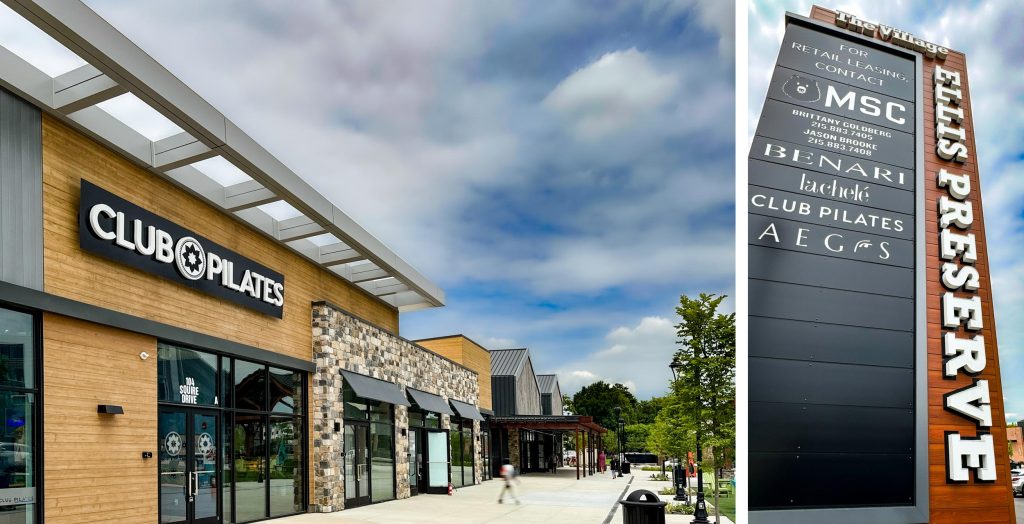
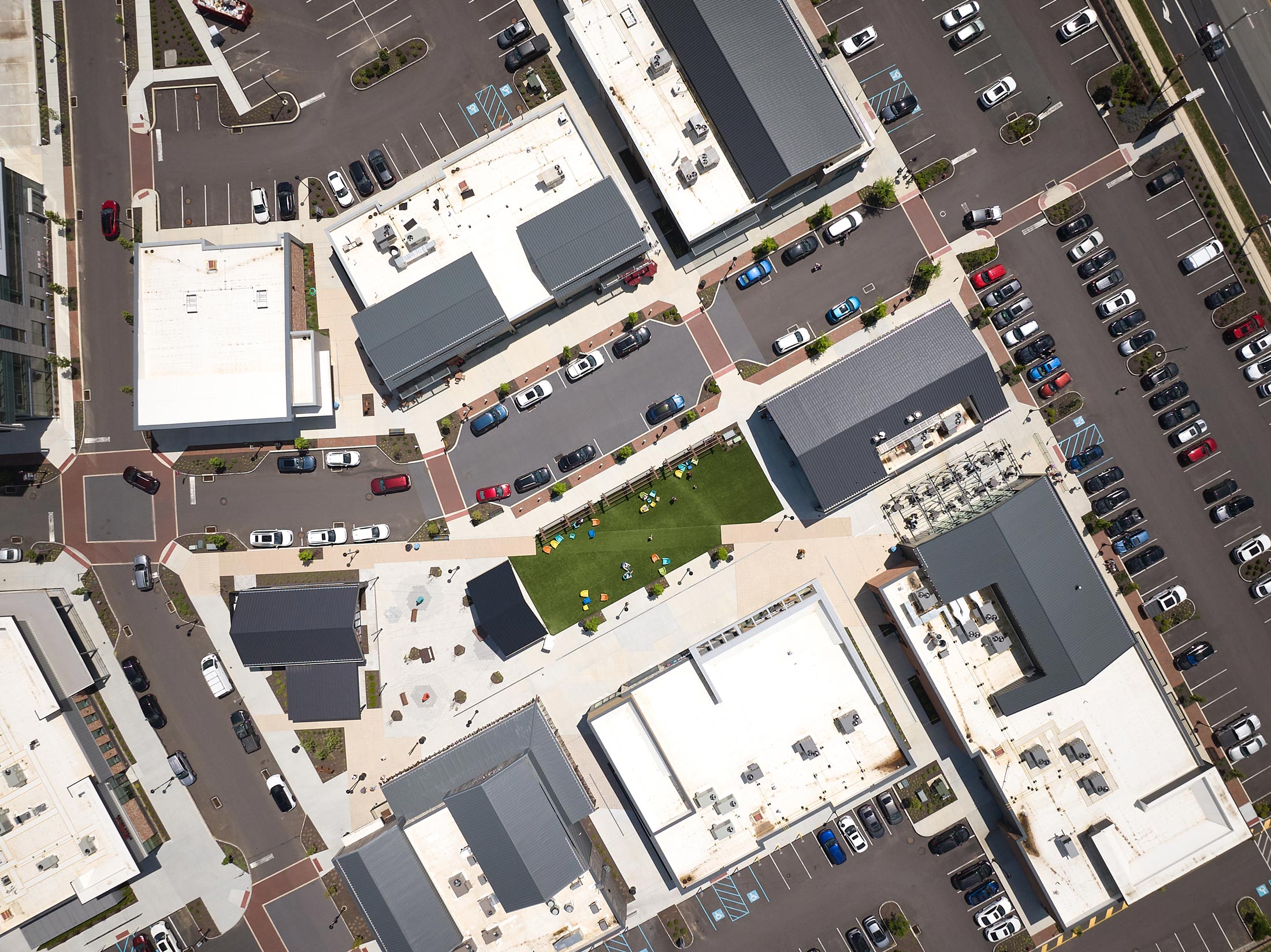
BCT Design Group’s scope included program and master planning, full-service architecture, and identity signage, ensuring consistency in vision and execution across all phases. The result is a development that honors its site’s history, builds on its regional context, and creates a lively hub where people can live, work, and gather.
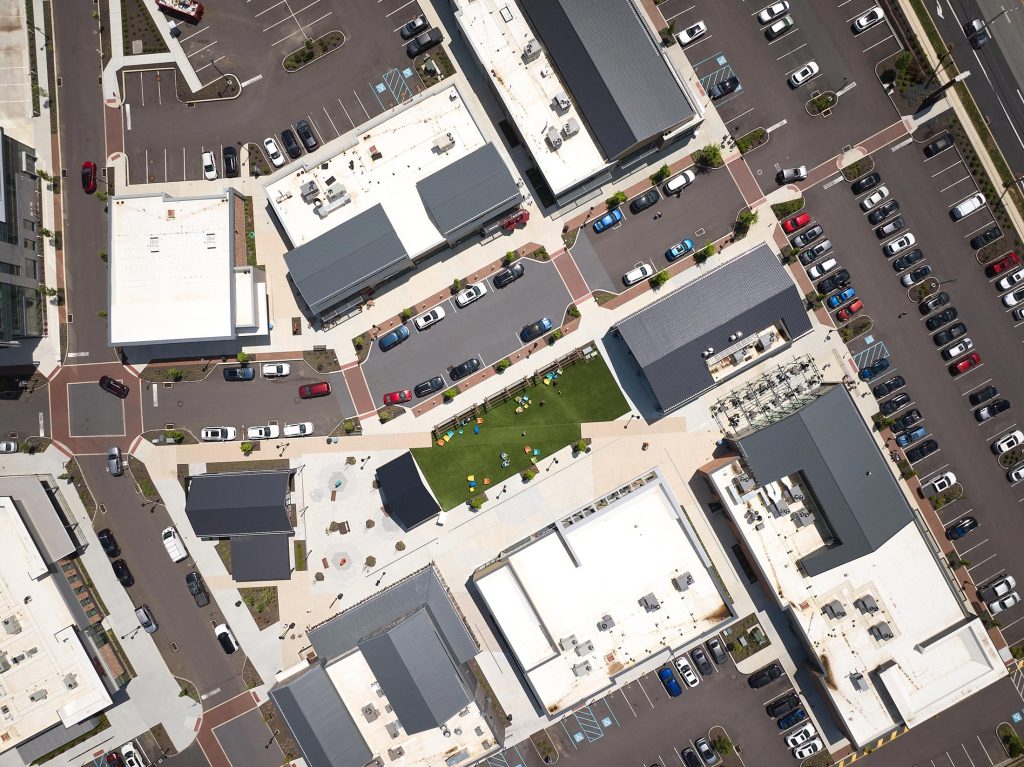
BCT Design Group’s scope included program and master planning, full-service architecture, and identity signage, ensuring consistency in vision and execution across all phases. The result is a development that honors its site’s history, builds on its regional context, and creates a lively hub where people can live, work, and gather.


