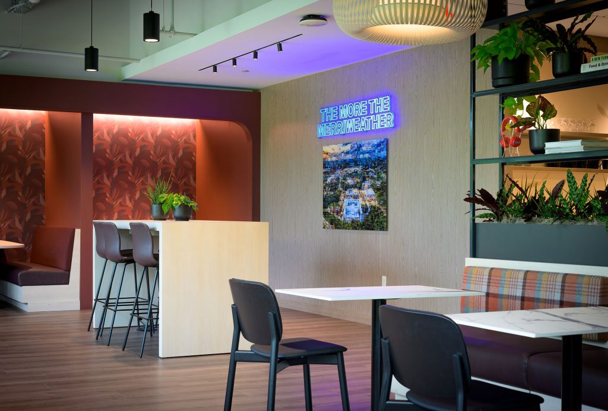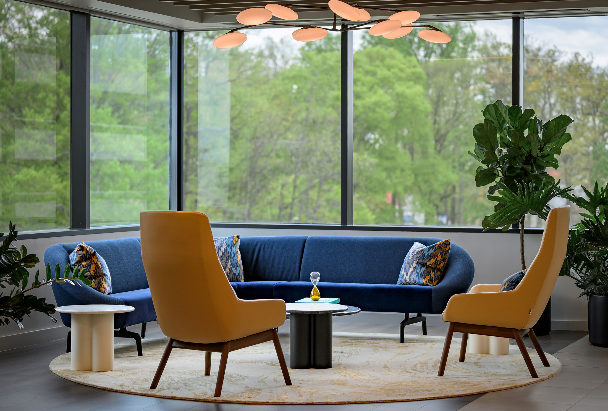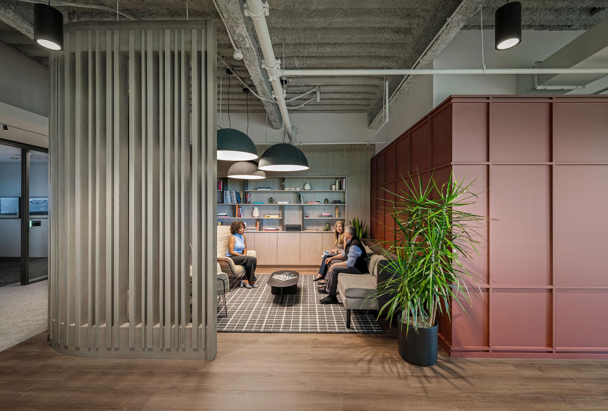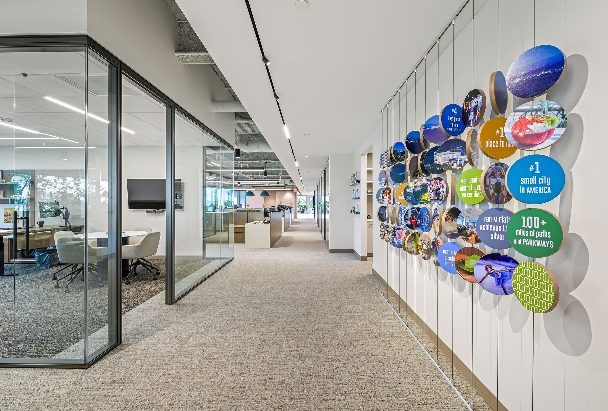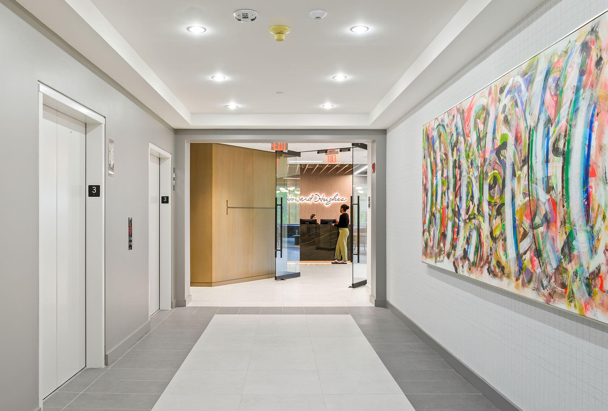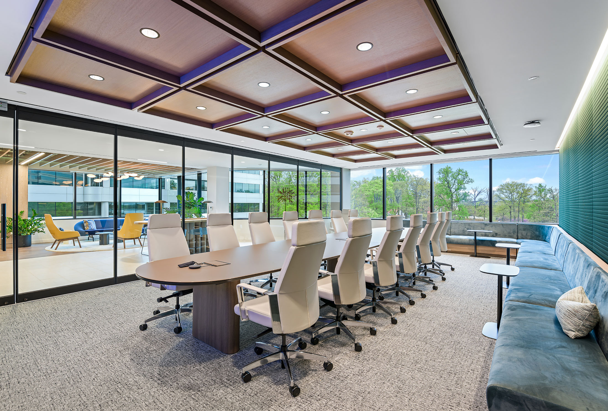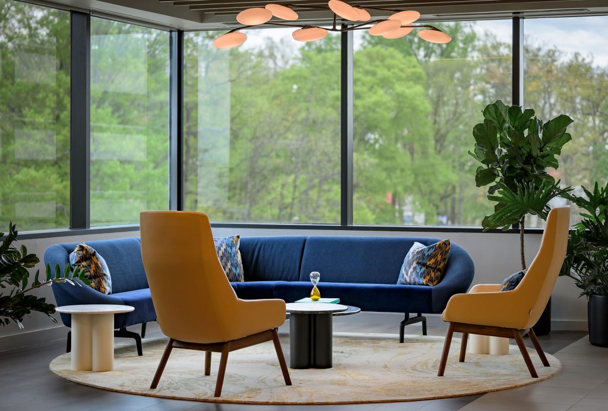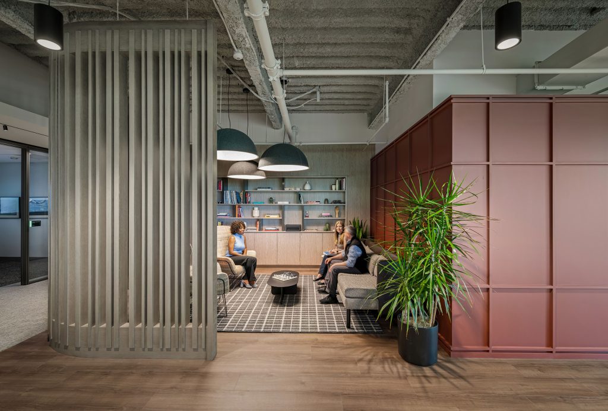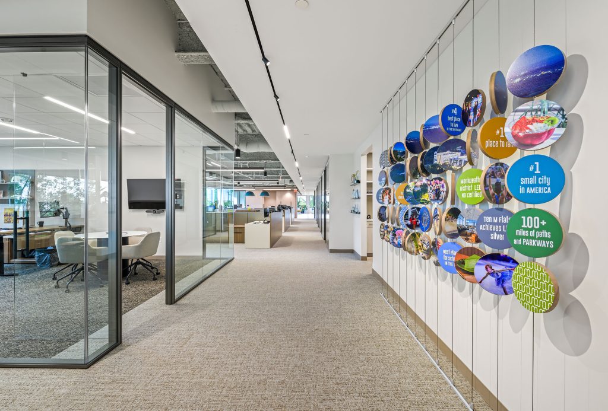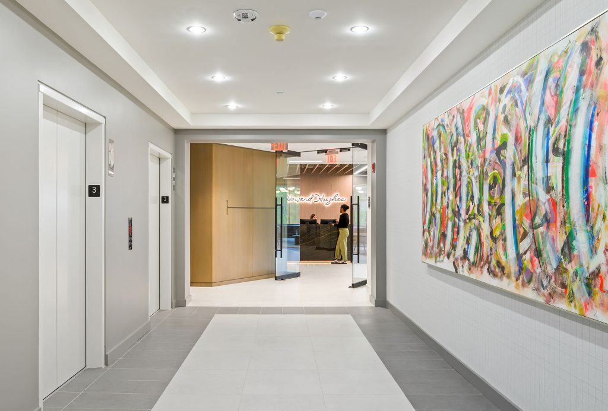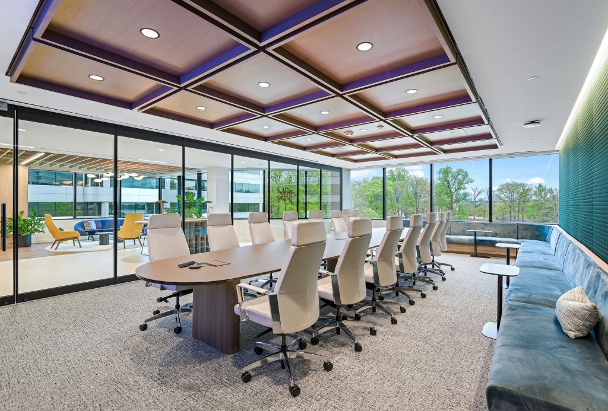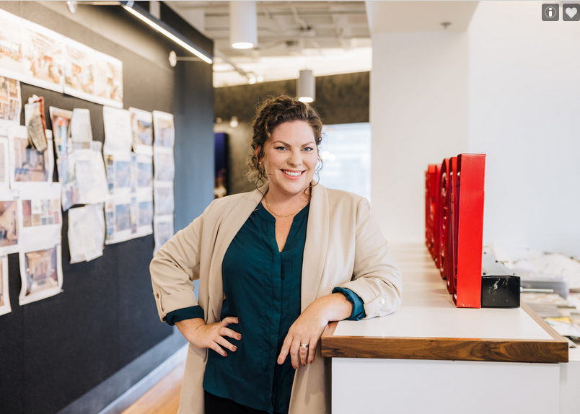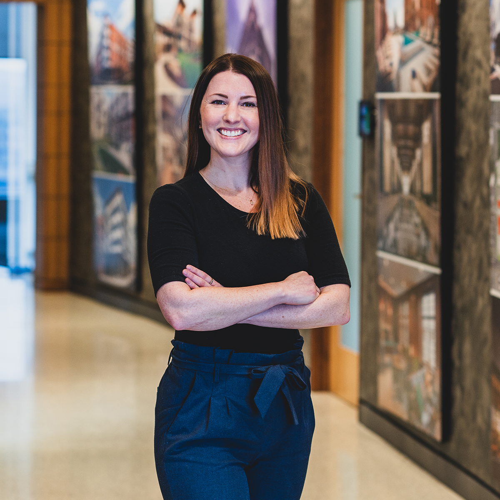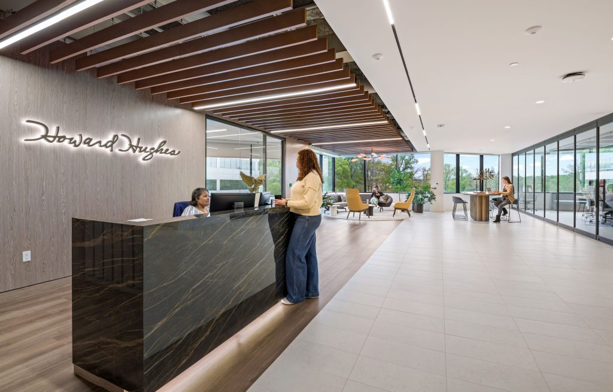
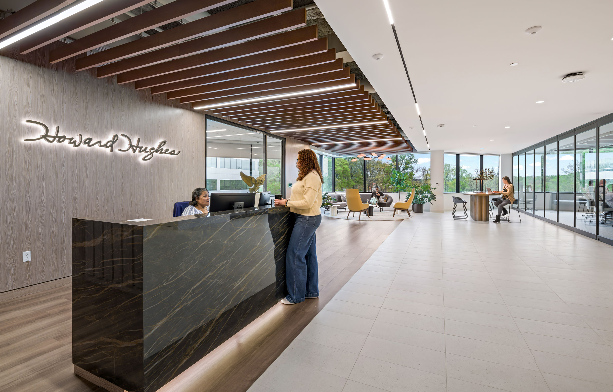
Howard Hughes Office
51 workstations
12 private offices
4 conference rooms
4 flex project spaces
amenity spaces
Howard Hughes Office
Reimagining the Workplace: A Space That Reflects a Vision
At BCT Design Group, design is about people, purpose, and potential. When Howard Hughes engaged our Interiors Studio to renovate their Columbia, Maryland office, we knew this project was an opportunity to bring their values to life through thoughtful and intentional design.
Howard Hughes is a company rooted in the development of communities. Our design approach mirrored that mission—crafting a workplace that fosters connection, supports well-being, and reflects the identity of the organization it serves.
The completed renovation spans approximately 15,000 square feet and includes 51 workstations, 12 private offices, 4 conference rooms, 4 flexible project rooms, a welcoming reception area, a café-style kitchen, a wellness room, and dedicated support spaces.
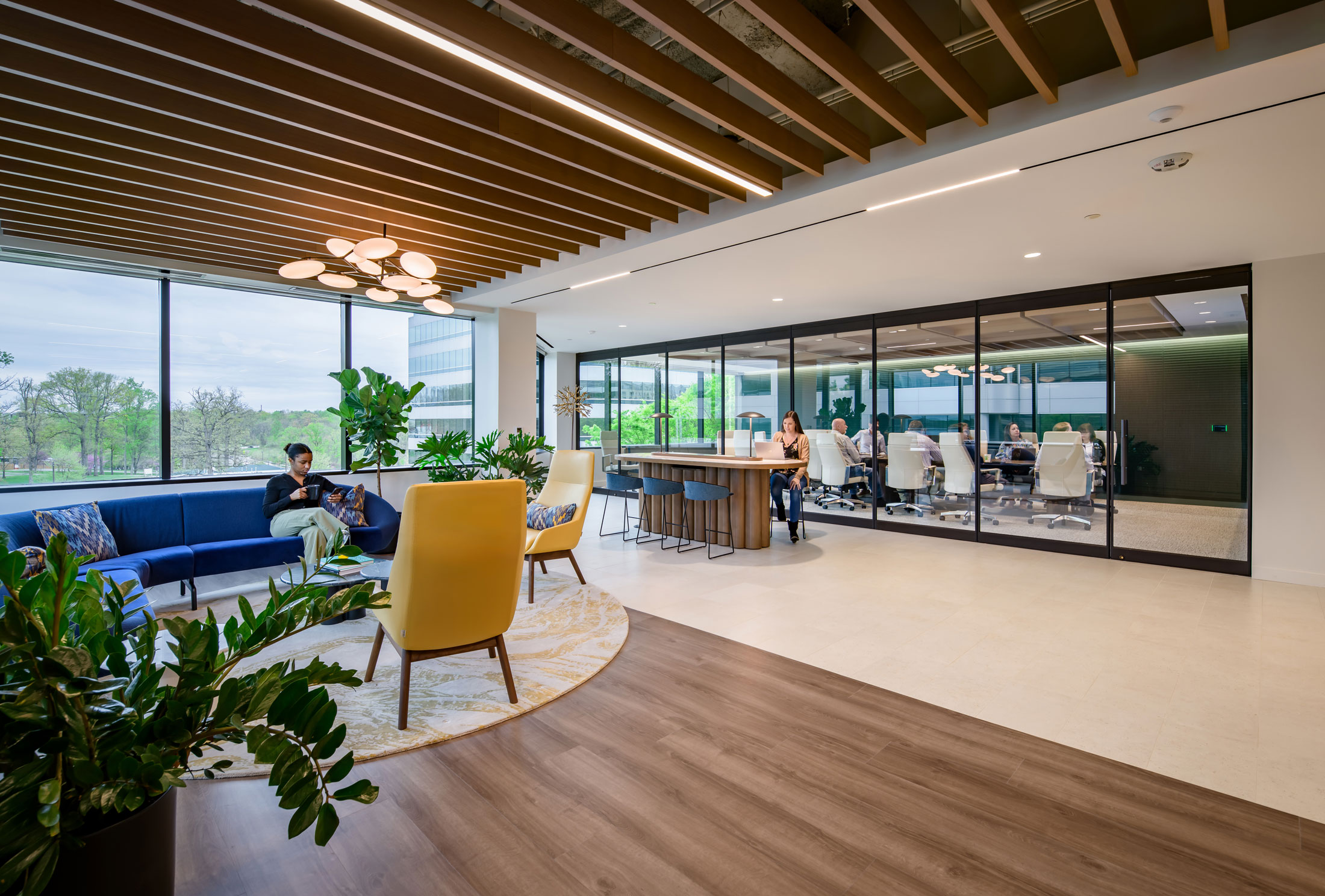
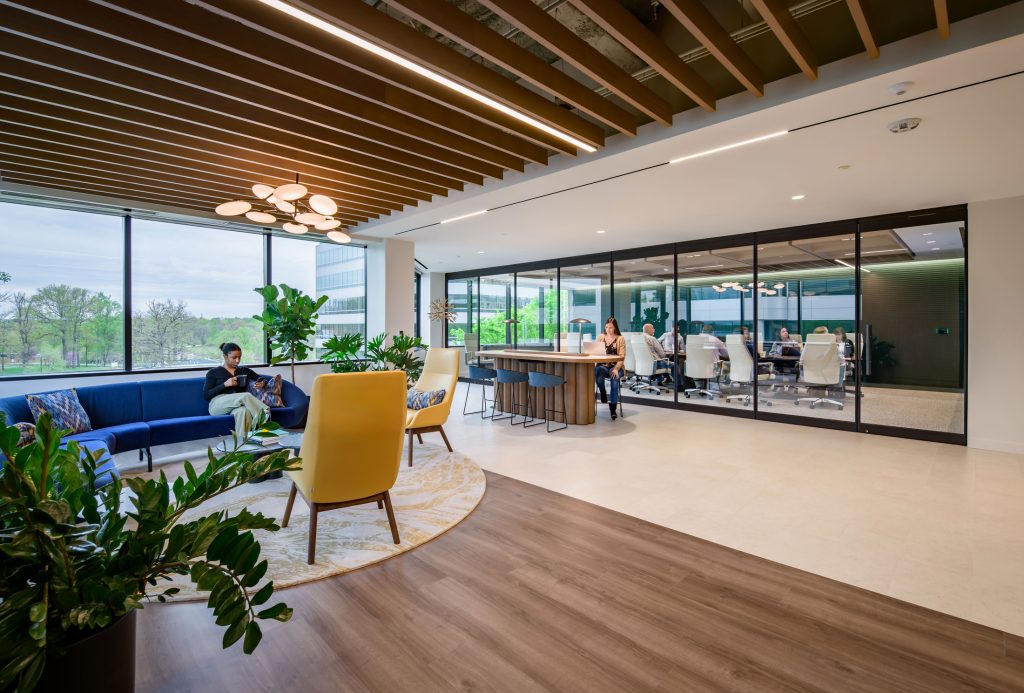
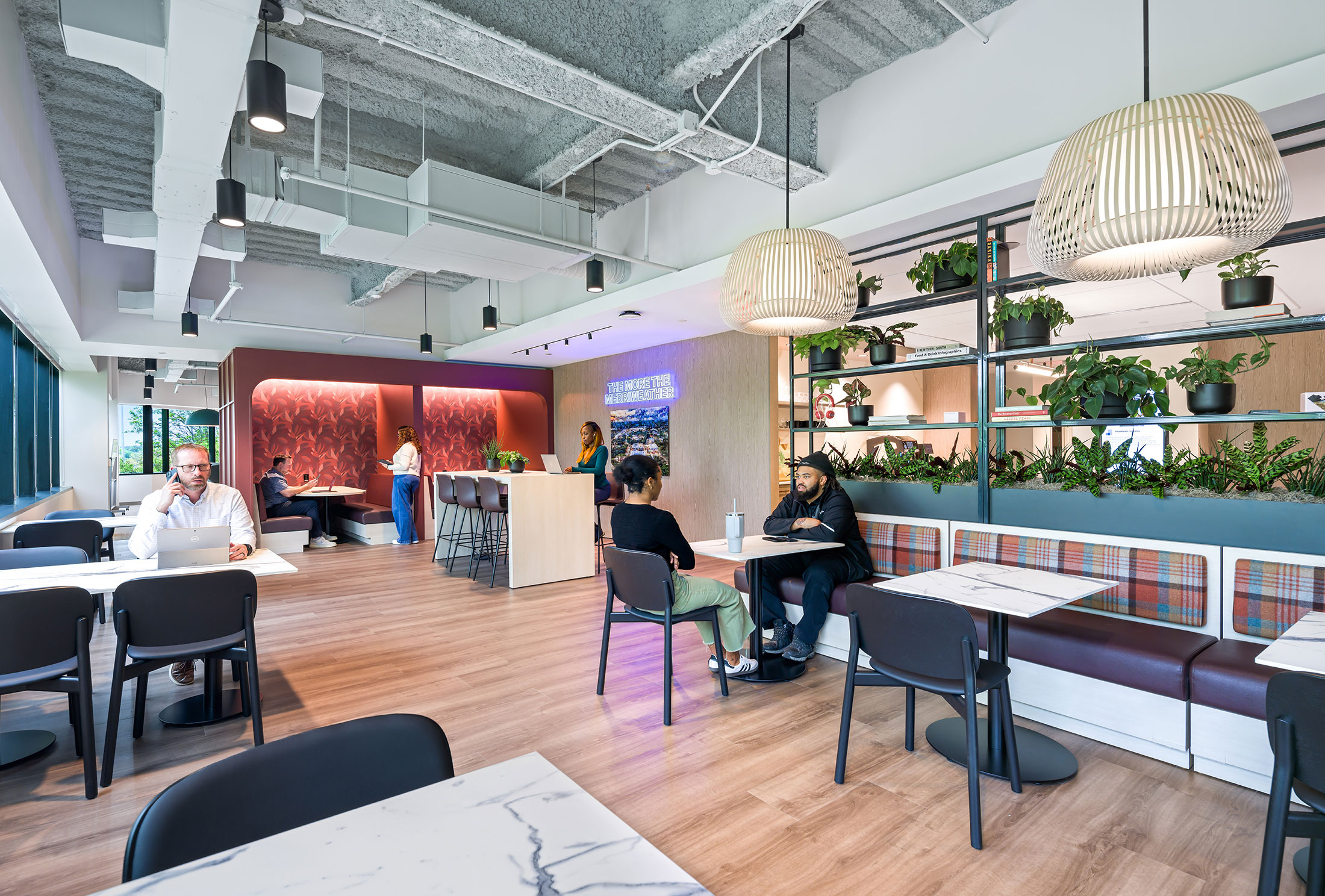
The original office layout separated teams and hindered interaction. A primary goal was to reshape that dynamic. Each element of the new design encourages collaboration, transparency, and spontaneous connection—principles that echo Howard Hughes’ own community-first philosophy. Shared spaces were carefully planned with intentional overlap to increase interaction and reinforce culture across departments.
Inspiration was also drawn from Howard Hughes’ decision to invest in an older building—an opportunity to model how existing assets can be reimagined through design. The result is a vibrant and contemporary workplace that showcases what is possible when creative vision meets adaptive reuse.
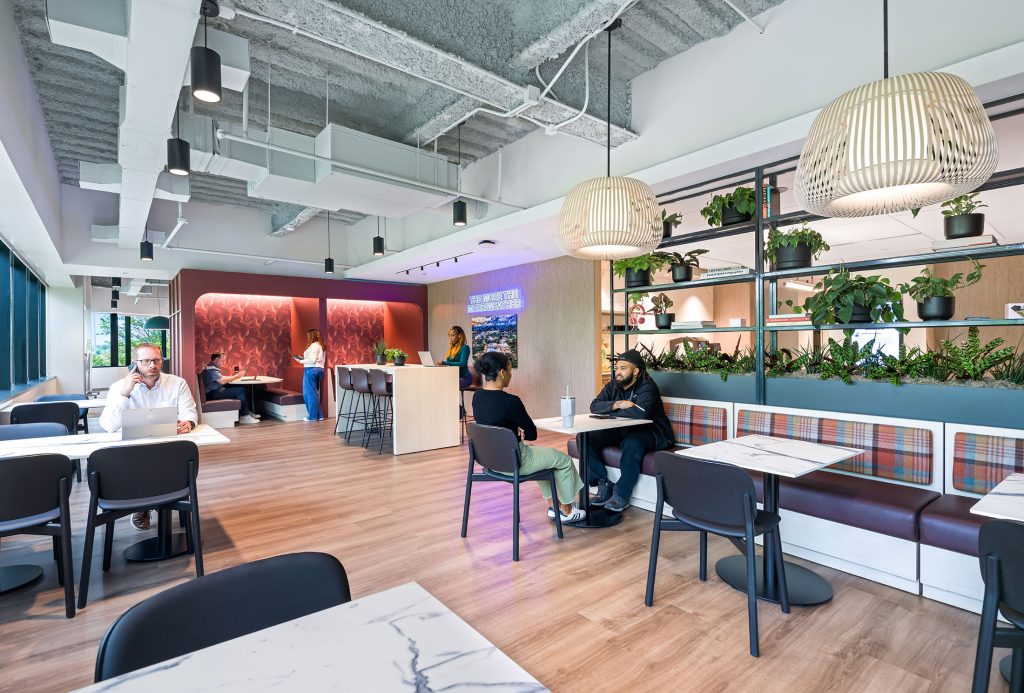
The original office layout separated teams and hindered interaction. A primary goal was to reshape that dynamic. Each element of the new design encourages collaboration, transparency, and spontaneous connection—principles that echo Howard Hughes’ own community-first philosophy. Shared spaces were carefully planned with intentional overlap to increase interaction and reinforce culture across departments.
Inspiration was also drawn from Howard Hughes’ decision to invest in an older building—an opportunity to model how existing assets can be reimagined through design. The result is a vibrant and contemporary workplace that showcases what is possible when creative vision meets adaptive reuse.
Health & Wellness
Supporting employee wellness was a key driver throughout the project. We prioritized access to daylight across the entire floorplan, complemented by improved air flow, carefully calibrated interior lighting, and amenity-rich environments that make the workplace feel both functional and restorative. Special consideration was taken with office acoustics and biophilic design.
Brand Expression
The new design isn’t just beautiful—it’s deeply reflective of the Howard Hughes brand. Materiality, finishes, and spatial composition were chosen to convey clarity, innovation, and an enduring commitment to placemaking. The office is now a physical embodiment of the Howard Hughes identity—bold, inspiring, and future-focused.
A Catalyst for Return
While not the project’s central feature, one of the quiet motivations behind this transformation was to energize and inspire staff returning to the office. The new environment is welcoming, adaptable, and uplifting—a space people want to come back to.
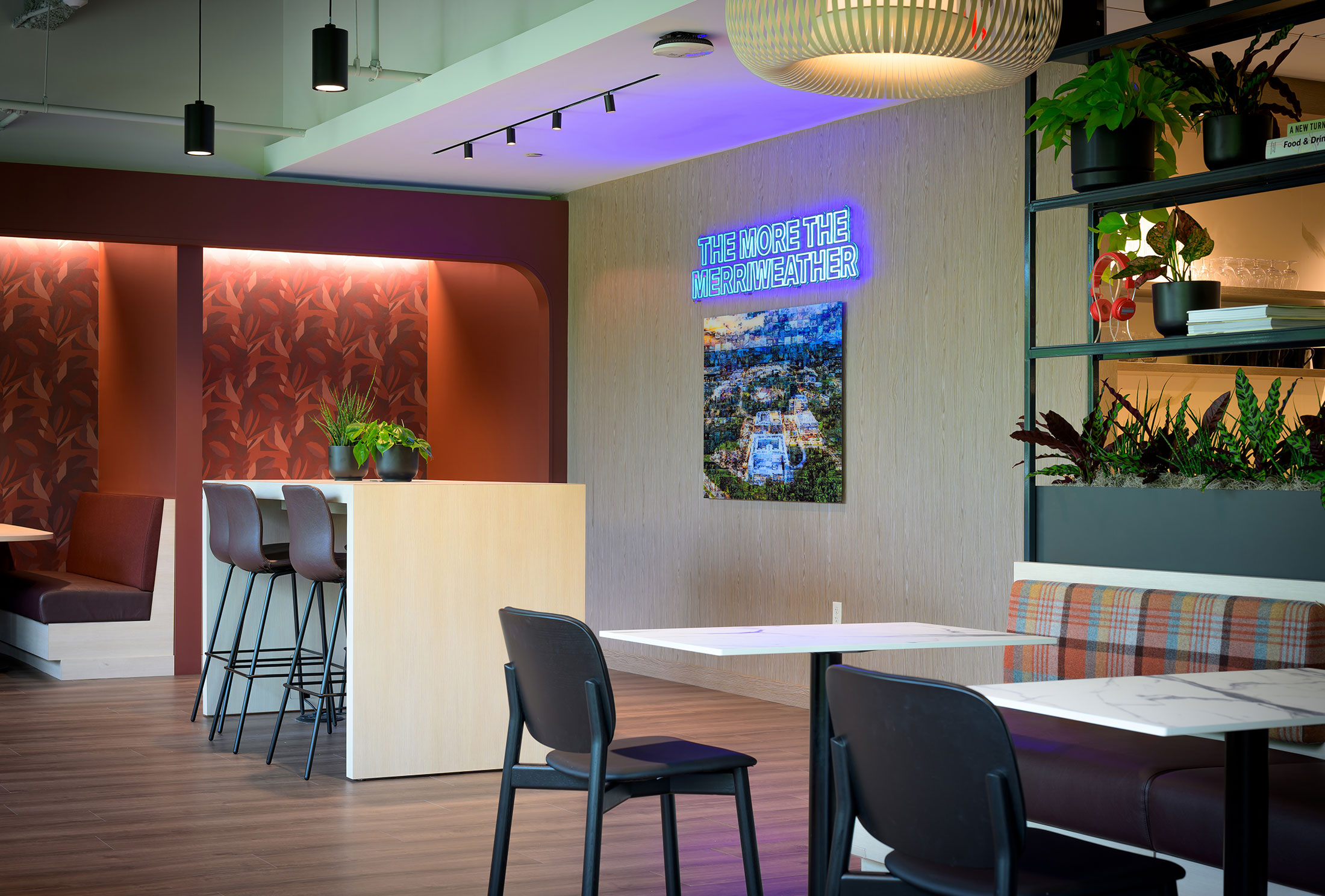
Health & Wellness
Supporting employee wellness was a key driver throughout the project. We prioritized access to daylight across the entire floorplan, complemented by improved air flow, carefully calibrated interior lighting, and amenity-rich environments that make the workplace feel both functional and restorative. Special consideration was taken with office acoustics and biophilic design.
Brand Expression
The new design isn’t just beautiful—it’s deeply reflective of the Howard Hughes brand. Materiality, finishes, and spatial composition were chosen to convey clarity, innovation, and an enduring commitment to placemaking. The office is now a physical embodiment of the Howard Hughes identity—bold, inspiring, and future-focused.
A Catalyst for Return
While not the project’s central feature, one of the quiet motivations behind this transformation was to energize and inspire staff returning to the office. The new environment is welcoming, adaptable, and uplifting—a space people want to come back to.
