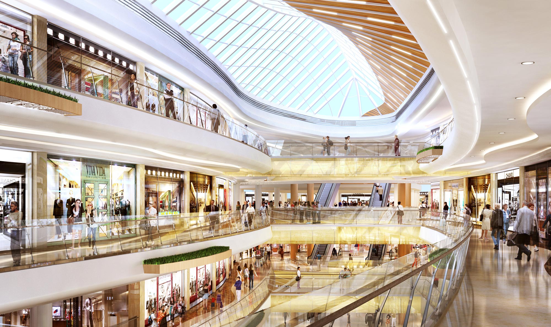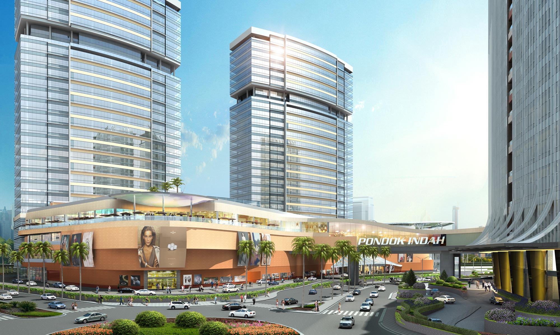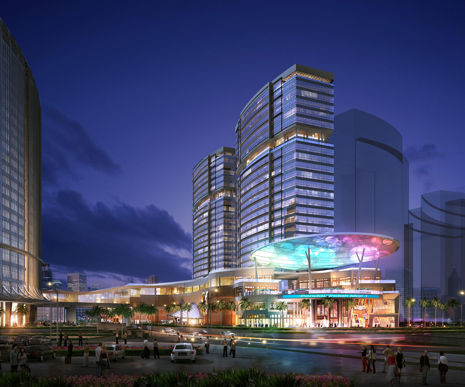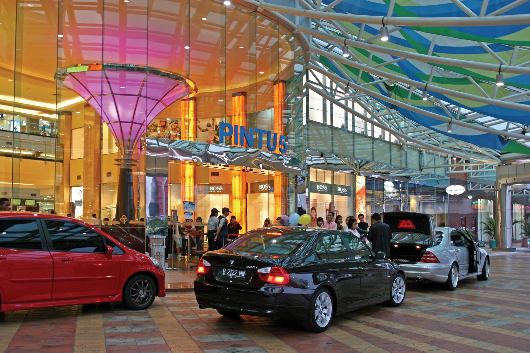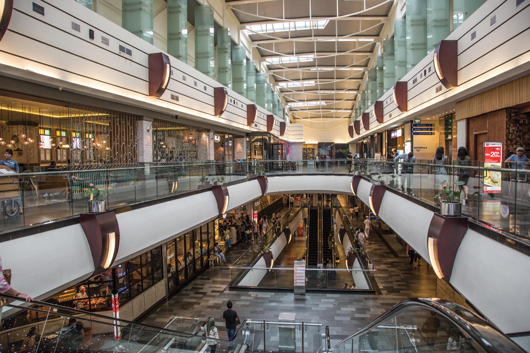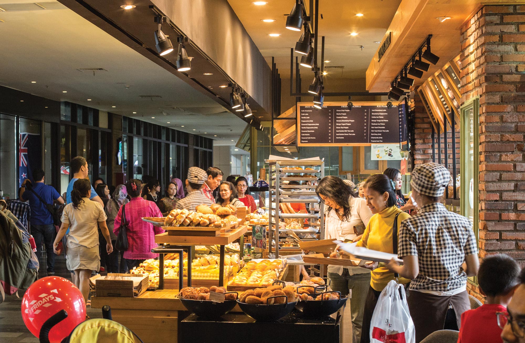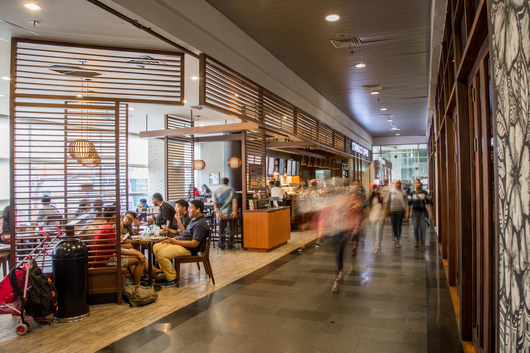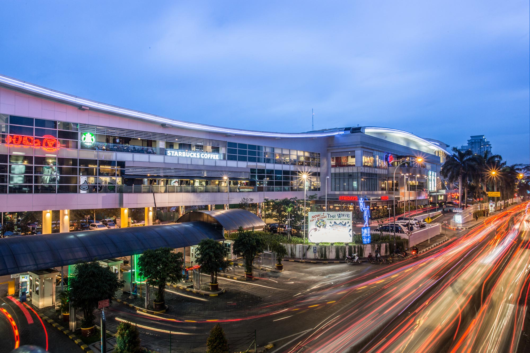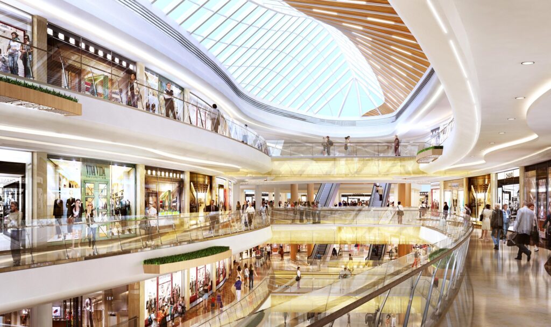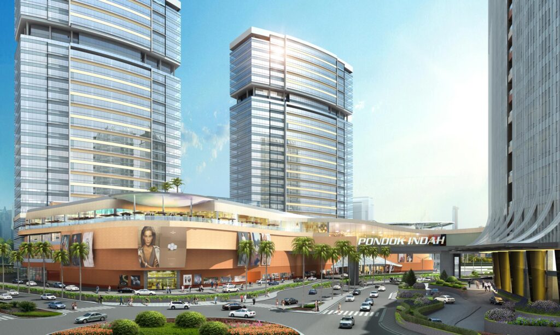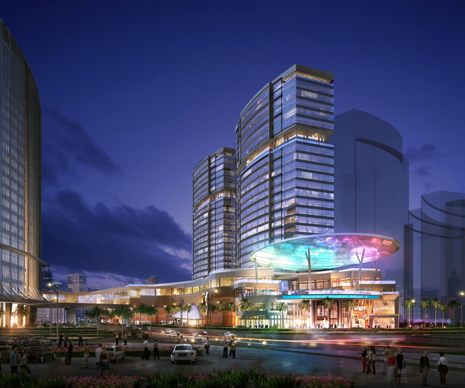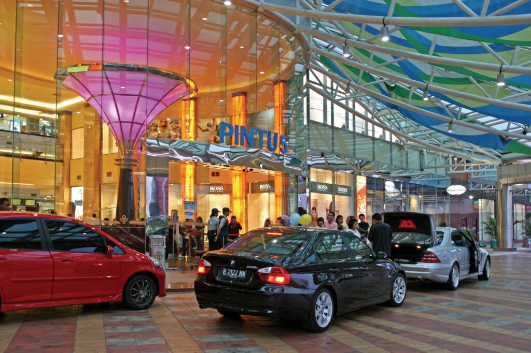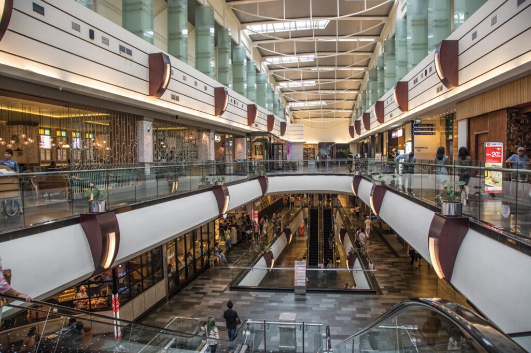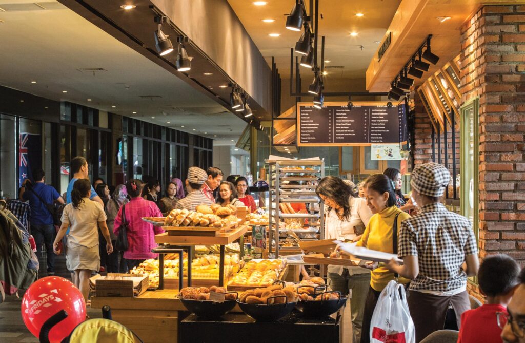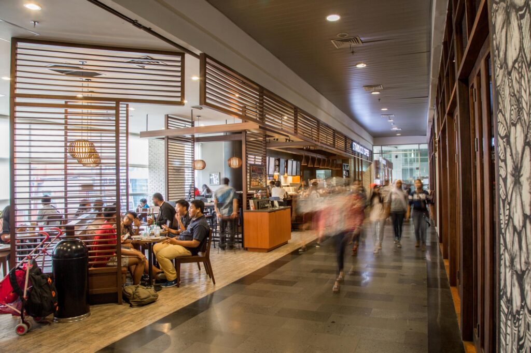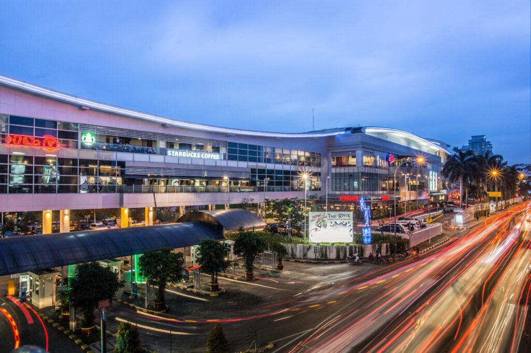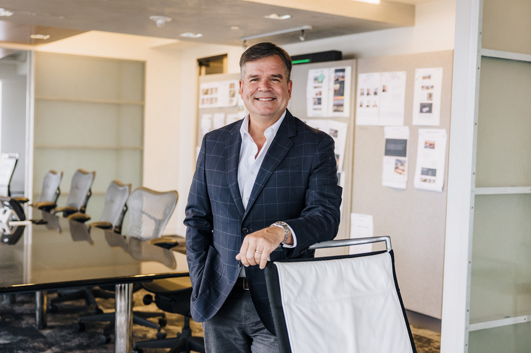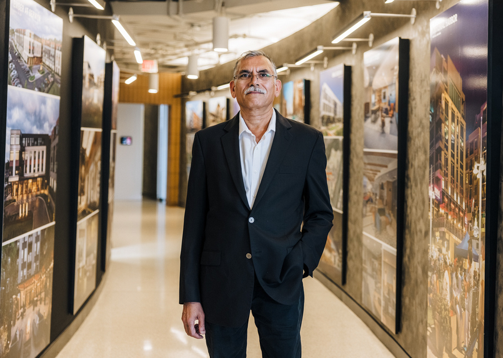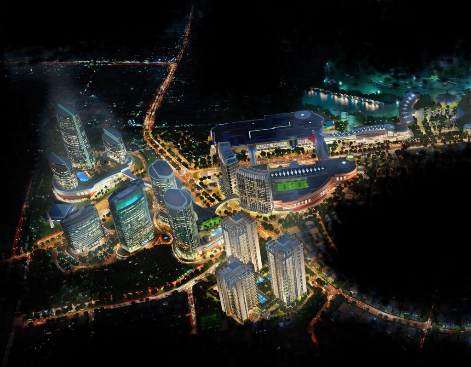
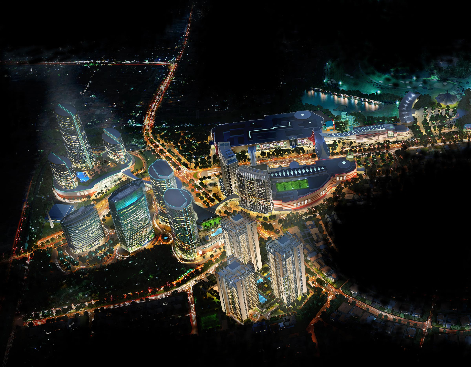
Pondok Indah District
Pondok indah II | 746,711 sq ft / 69,397 sq m
Pondok indah III | 2,289,588 sq ft / 212,787 sq m
Residential | 257,440 sq. ft. / 23,917 sq. m.
Pondok Indah InterContinental Hotel | 565,858 sq. ft. / 52,570 sq. m. of GBA
Pondok street gallery | 159,689 sq ft / 14,841 sq m
Pondok city walk | 276,209 sq ft / 25,670 sq m
Pondok Indah District
Locally known as PIM, the Pondok Indah Mall District is located near an affluent residential area of South Jakarta’s Pondok Indah suburb. Over the past 20 years, BCT has responded to changing market conditions and is responsible for several expansions. These changing conditions challenged the project’s development team to create a sustainable, easily accessible mixed-use district that integrates retail, entertainment, residential, hotel, and office buildings across 12 hectares, while also bypassing much of Jakarta’s notorious traffic. Underground vehicular circulation alleviates on-grade traffic congestion, and retail-oriented sky bridges above the streets provide a safe environment for pedestrians. Structured at the scale of a small city, navigation is integral to the overall function and flow of the master plan. A comprehensive wayfinding system was also developed to ease pedestrian and vehicular circulation.
The design creates powerful vertical draws at eastern and western ends of the complex with office and residential towers, respectively, while maintaining a core spine of highly successful retail. The design scheme features an innovative approach that blends the communal character of a traditional energetic Indonesian marketplace with an elegant atmosphere of any other world-class retail experience, offering over 400 shops and services. The hotel and residences feature a distinctive “wave” of glass curtain-wall, making a contemporary statement on the Jakarta skyline while also reducing solar gain on the 296-hotel guest rooms and 173 apartments.
The entire development is still coming online and will offer five distinct retail experiences, three residential tower complexes, two office complexes, and an InterContinental Brand Hotel. Pondok Indah is a rare example of the long-term influence of a single design firm on an urban centre.
