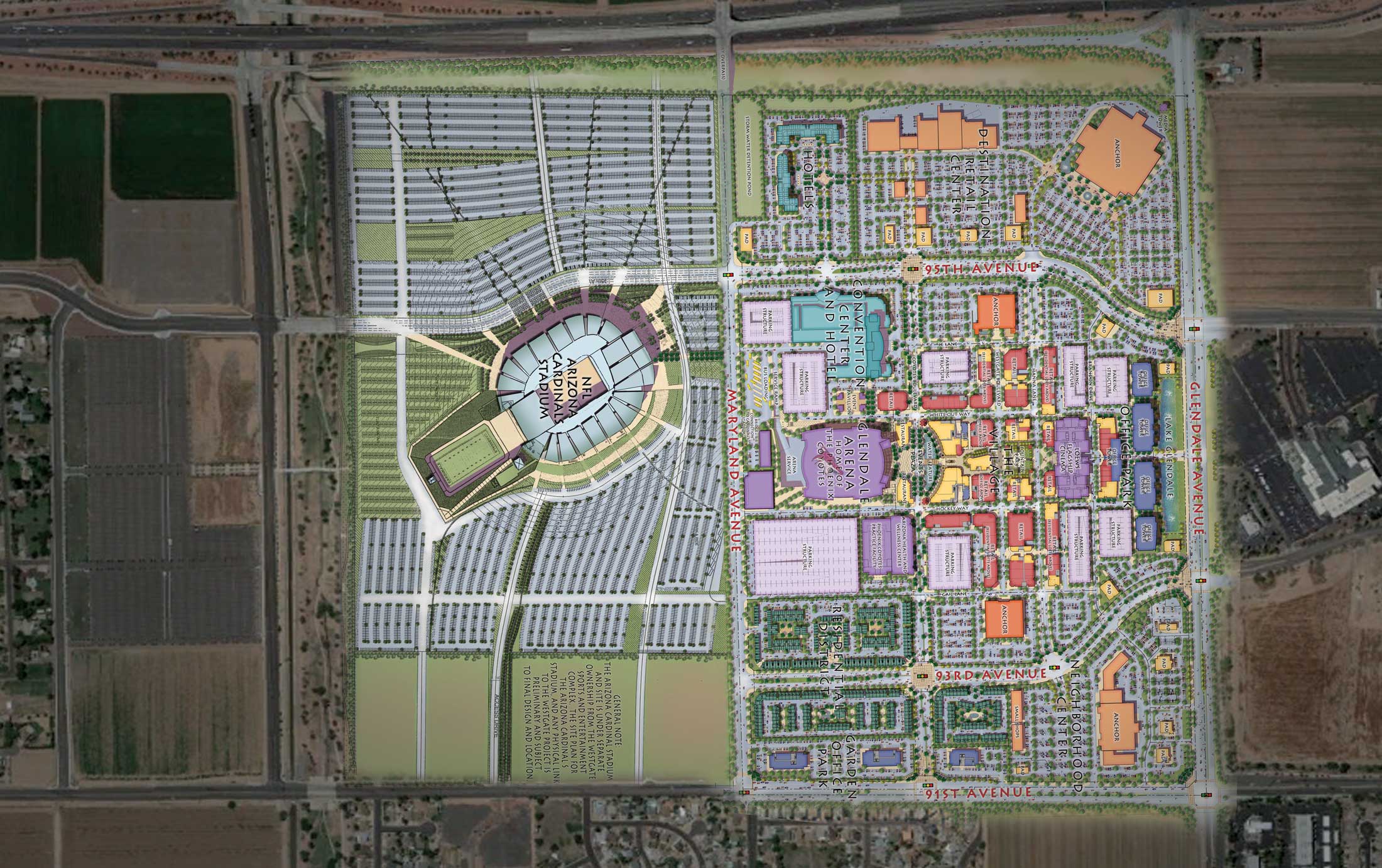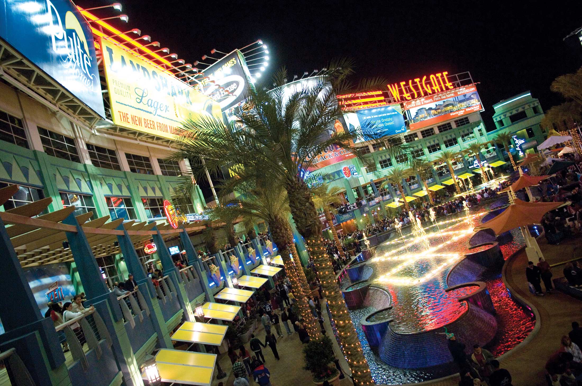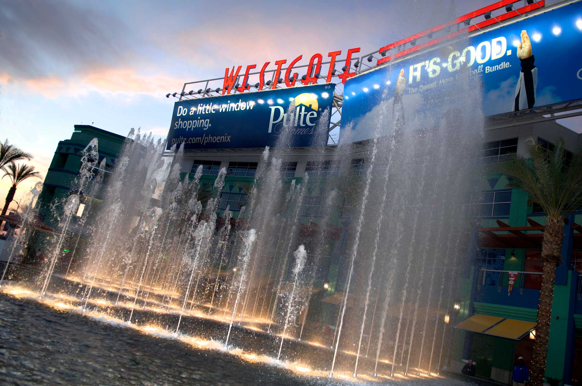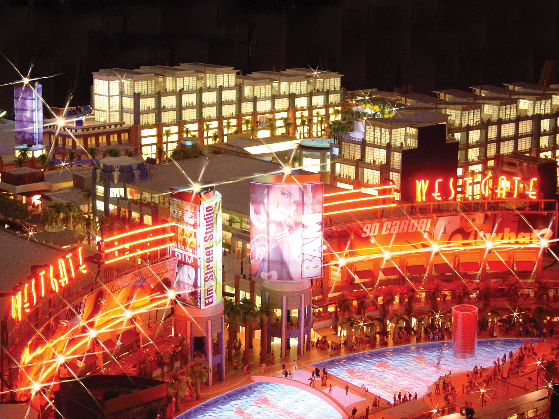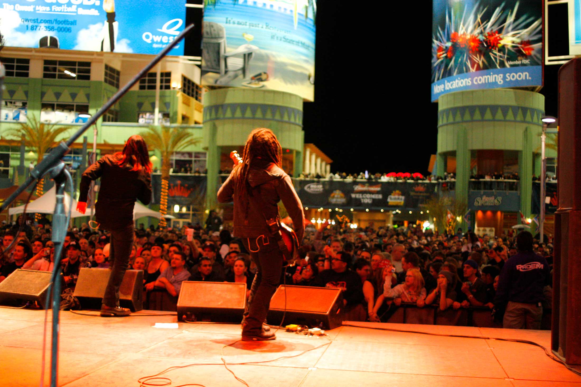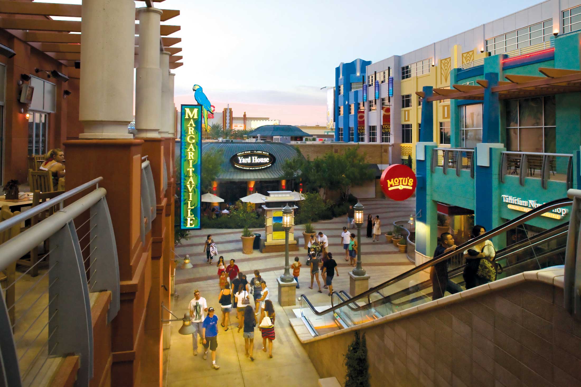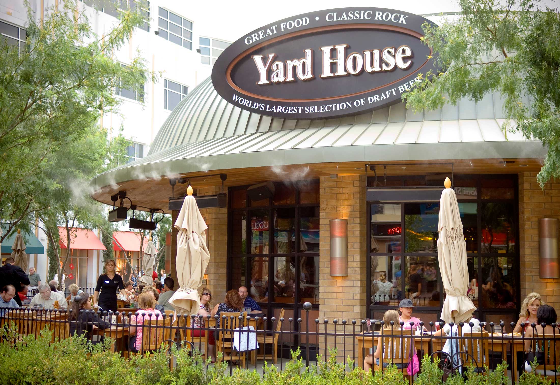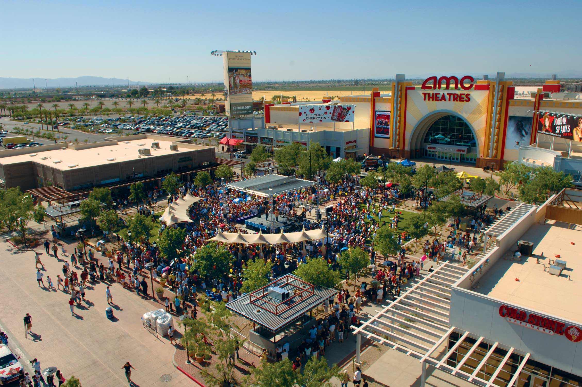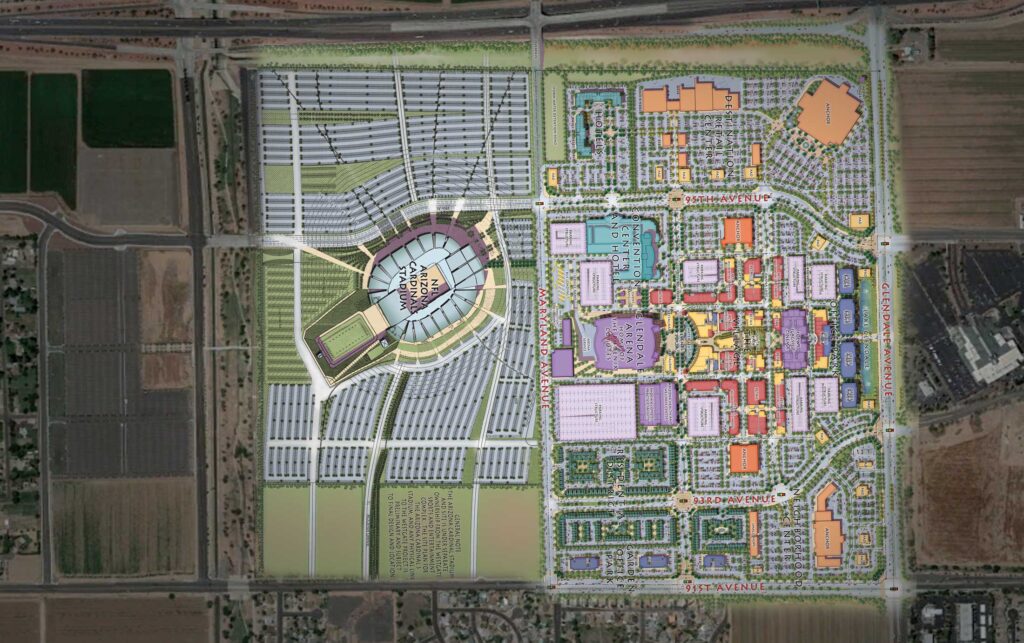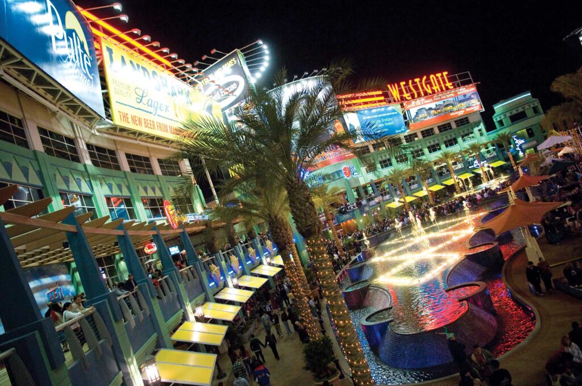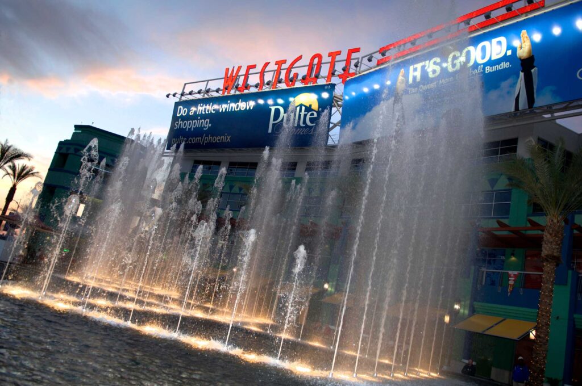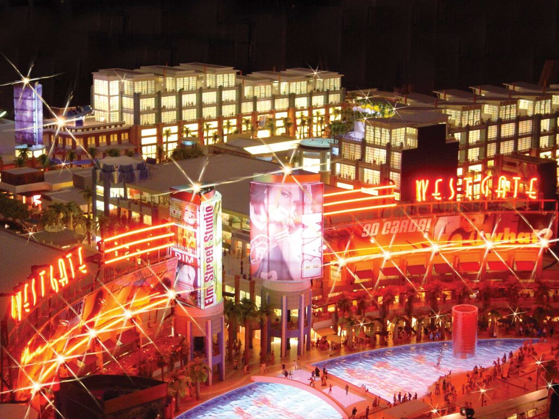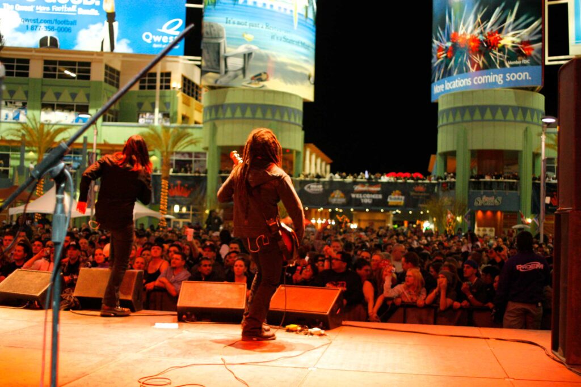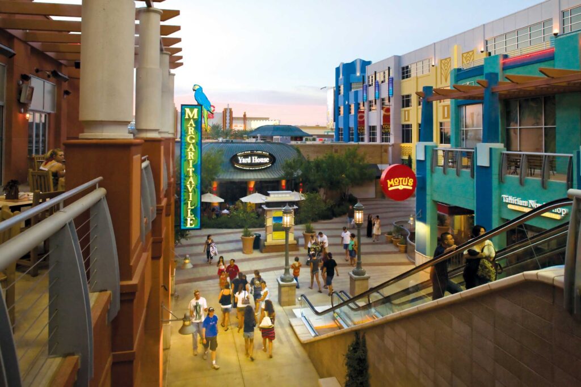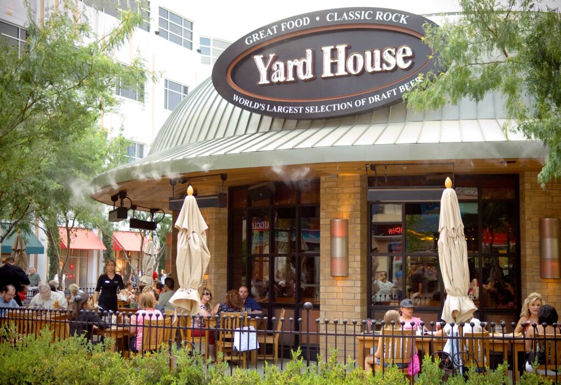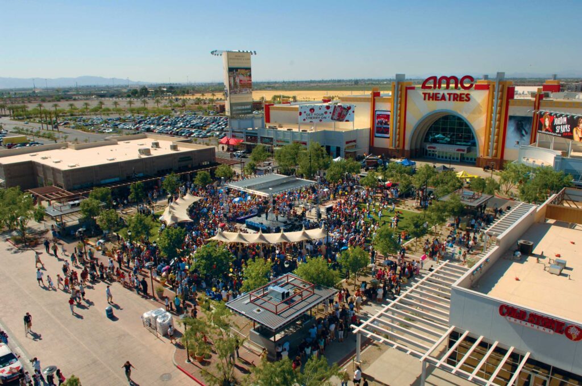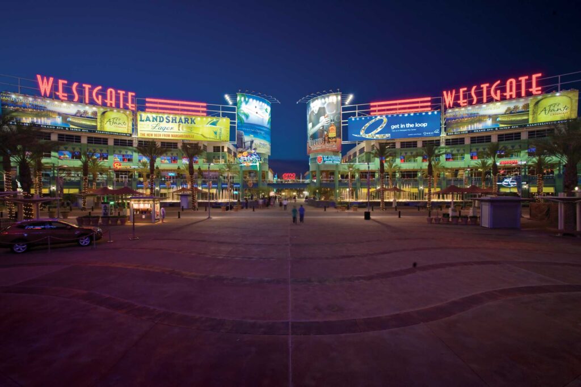
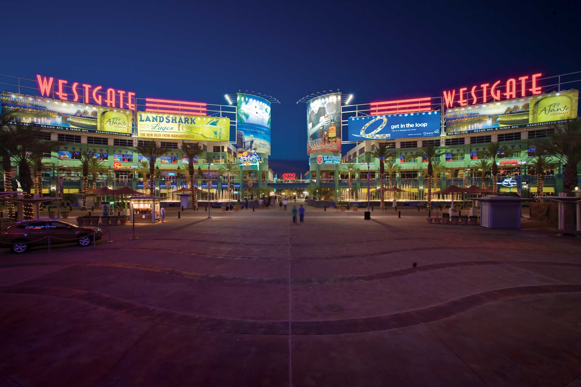
Westgate Entertainment District
Master Planning, Entitlement
Architecture: Concept - Construction Doc./Admin
Brand Design + Wayfinding Design: Concept - Design Development
Westgate Entertainment District
Westgate Entertainment District is a dynamic destination – both literally and figuratively, a living oasis of light, sound, and energy. The heart of the project is a vibrant stretch of retail, dining, and entertainment, connected directly to the NHL Phoenix Coyotes’ home: an 18,000-seat state-of-the-art multipurpose arena. Thirty minutes from downtown Phoenix and directly adjacent to the National Football League Arizona Cardinals’ State Farm Stadium, Westgate is Arizona’s sports and entertainment mecca.
While Westgate is a one-of-a-kind project with its own distinctive identity and social and architectural context, spectacular sports and entertainment components are a welcome addition to many retail and mixed-use developments. The orientation and impact of the arena component were carefully considered in context to the adjacent retail components. Thoughtful positioning has helped minimize the negatives and maximize the positives in terms of site usage, vehicular circulation, and retail synergy. By placing the arena on one side of the project and positioning the multi-use entertainment plaza directly in front of it, Westgate can ensure that when the arena is inactive, the plaza itself becomes the anchor.
While the town center, arena, and events plaza constituted the initial phase of development, the comprehensive Westgate plan includes hotels, multi-family residential, office, and a regional outlet center, making Westgate a “city within a city.” As a place to live, work and play, Westgate is an instant Arizona classic and landmark development.
